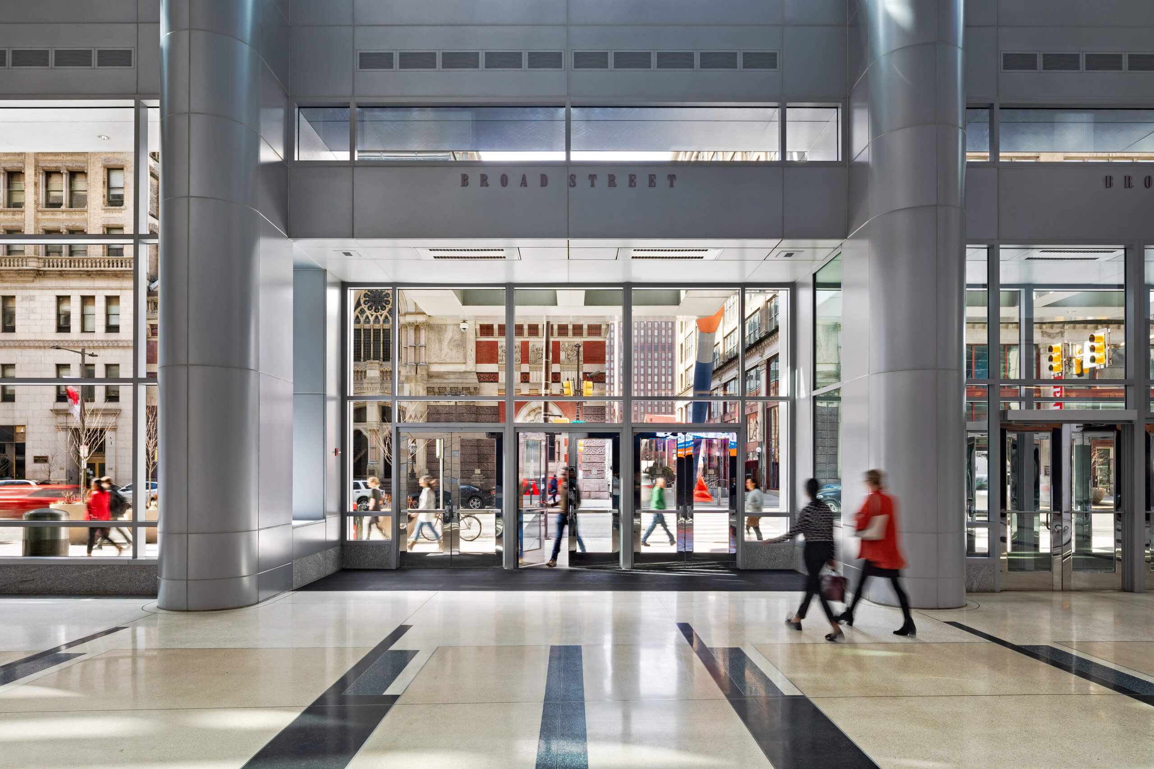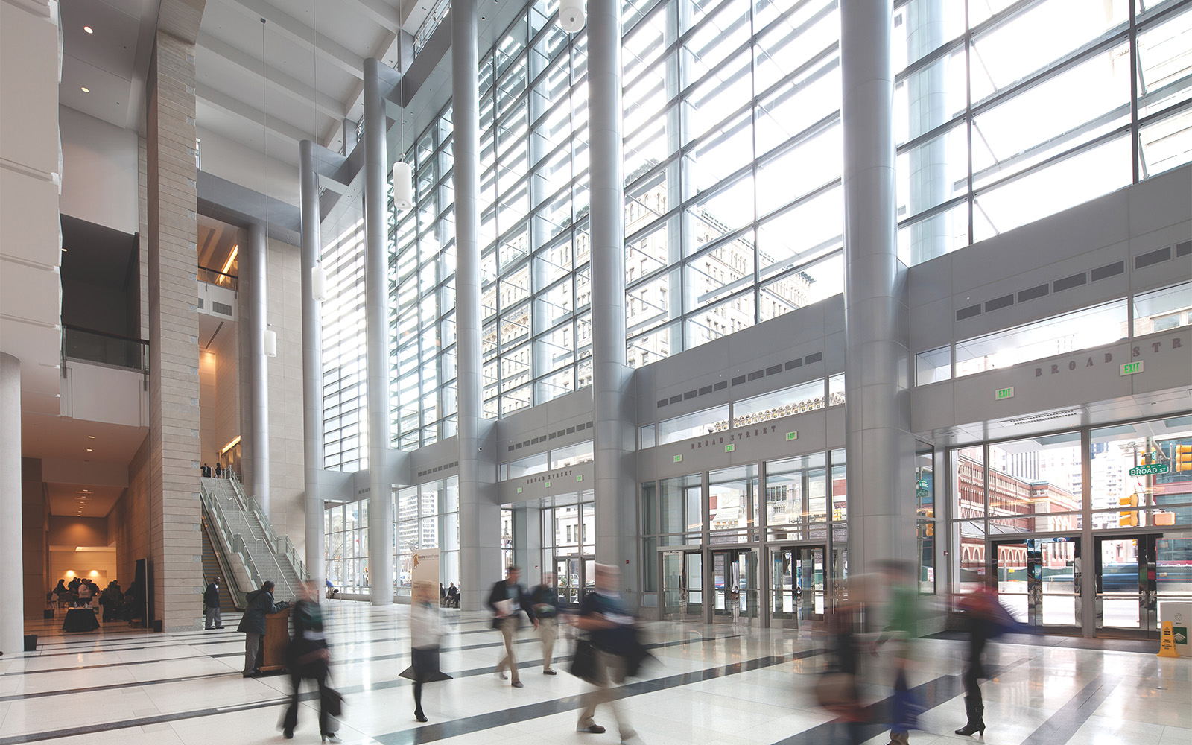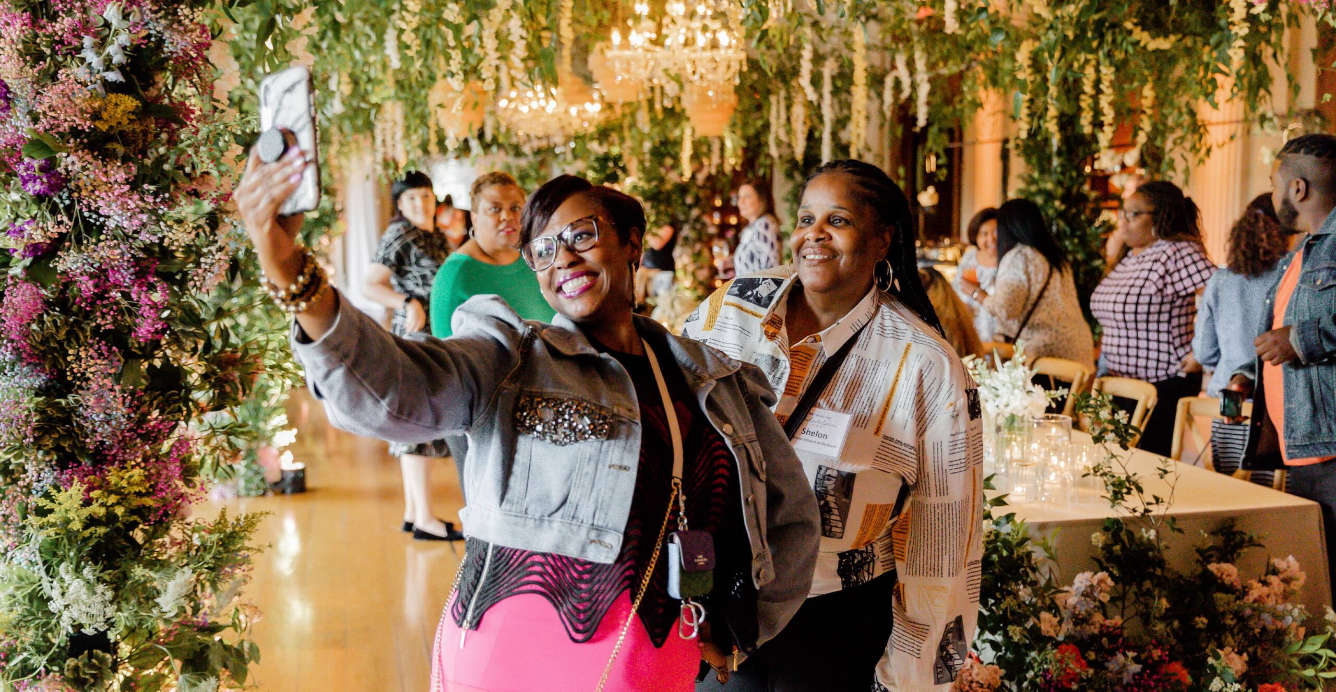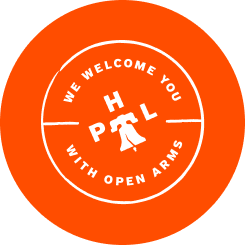
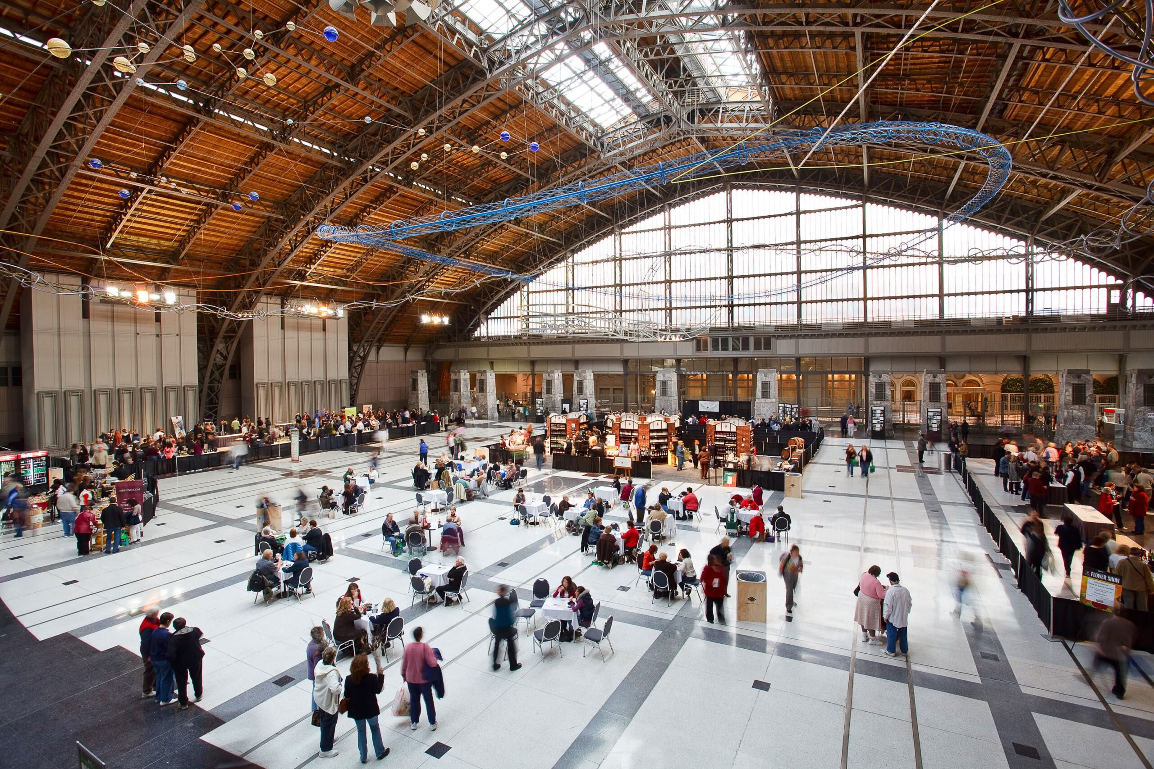
Interactive Floor Plans
Take a virtual tour of the Pennsylvania Convention Center for an in-depth look into the Center’s meeting spaces, exhibit halls, and ballrooms.

Download Floor Plans
Everything you need to know about the Convention Center’s floorplans. This document will provide square footage, capacities, layouts, and more.
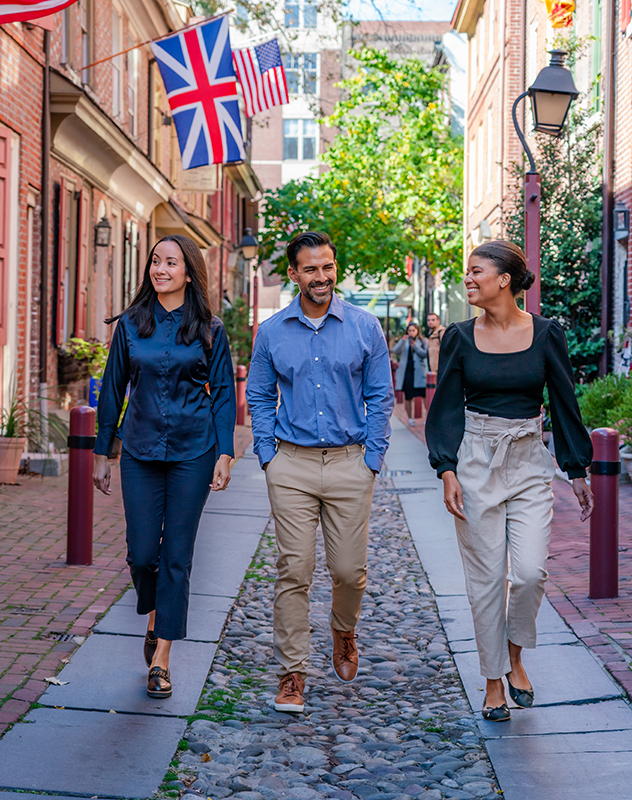
Destination Planning Guide
Whether you are planning an annual convention, tradeshow, or corporate event, the Destination Planning Guide is your No.1 resource.
