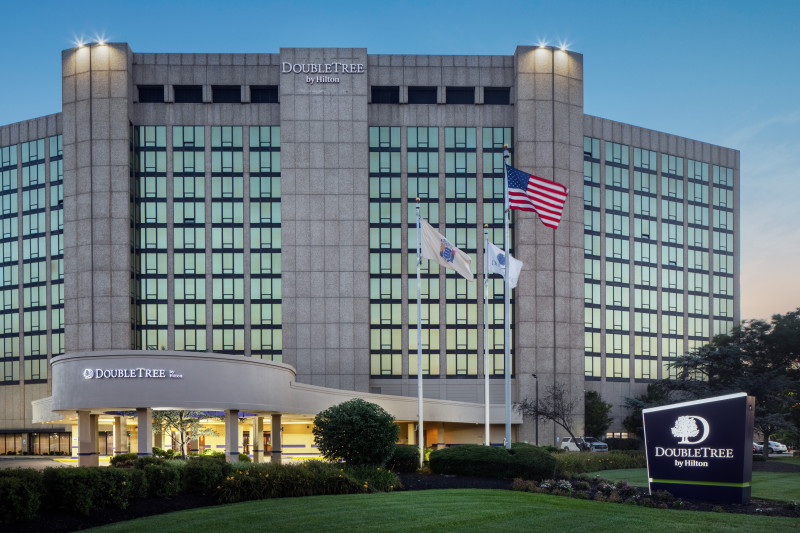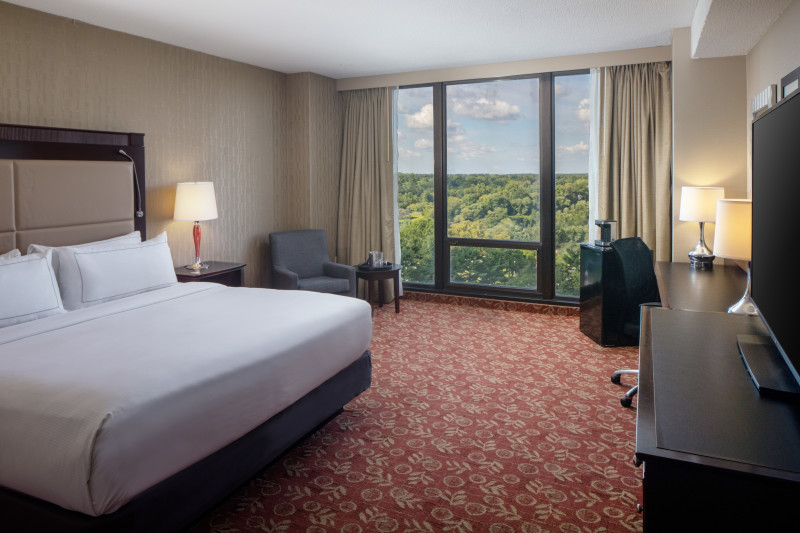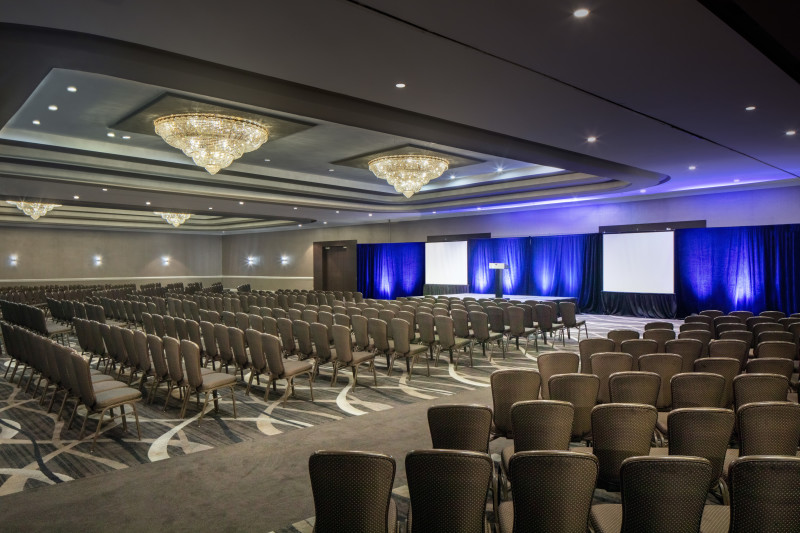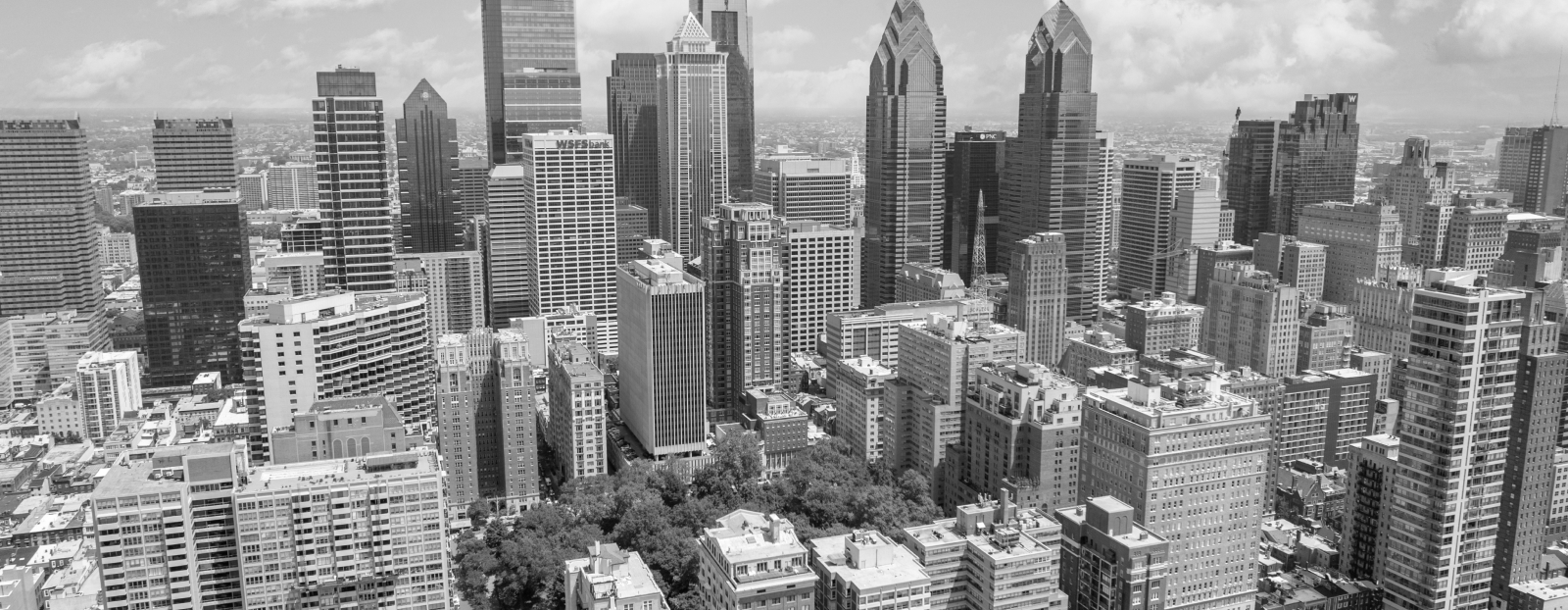About
Read More
Amenities
- Min Capacity: 51
- Max Capacity: 1500
- Business Center
- Dry Cleaning
- Fitness Center
- Lounge Bar
- Onsite AV Available
- Restaurant
- Total Rooms: 400
- Restaurant/Cafe
- Kids Menu
- Breakfast
- Dinner
- Private Dining Room Capacity: 12
- Vegetarian Available
- Bus Parking
- Free Parking
- Group Friendly
- Languages Spoken: Spanish, Arabic
- Onsite Parking
- Kid-Friendly
- Private Dining
- Semiprivate Dining
- Sustainable
- Wheelchair Accessible
- Star Rating: 3
- Menu Price: $$$$ - $31 and Up






