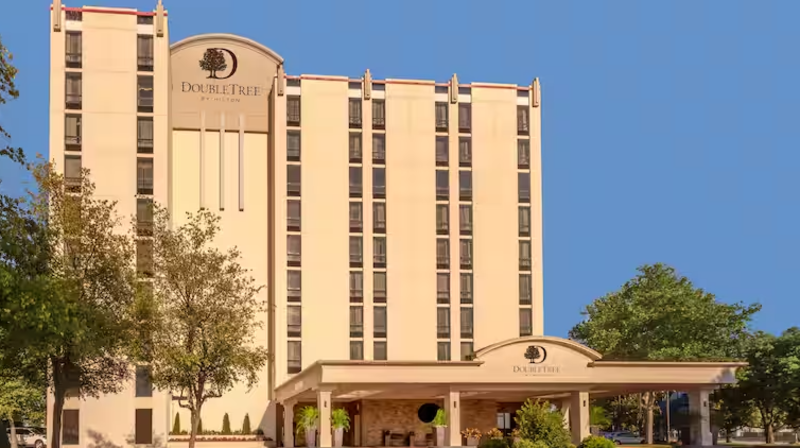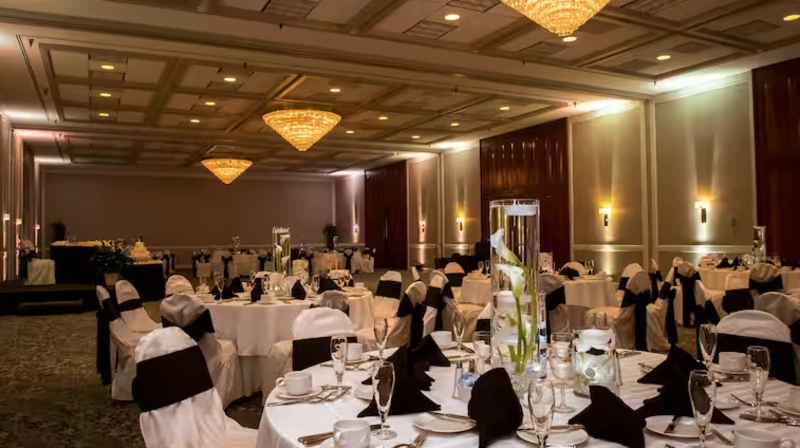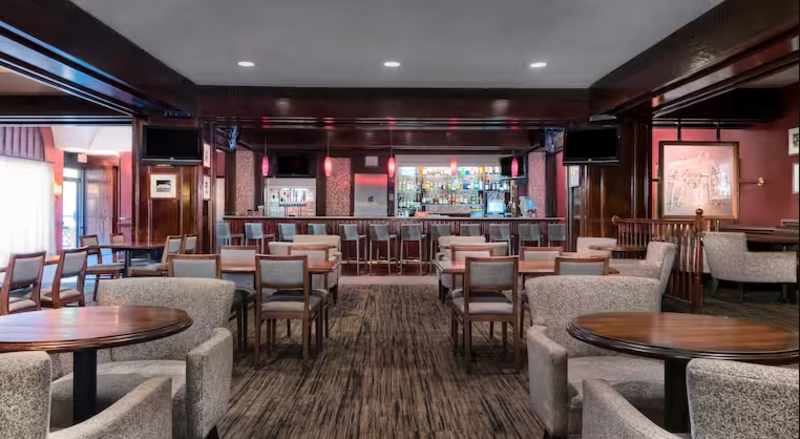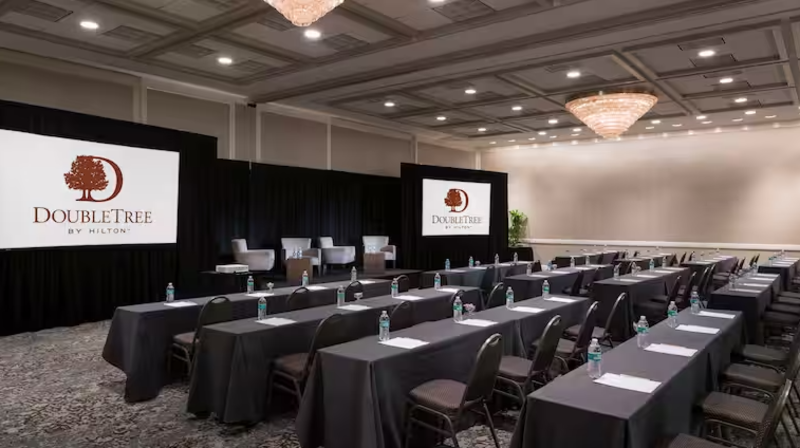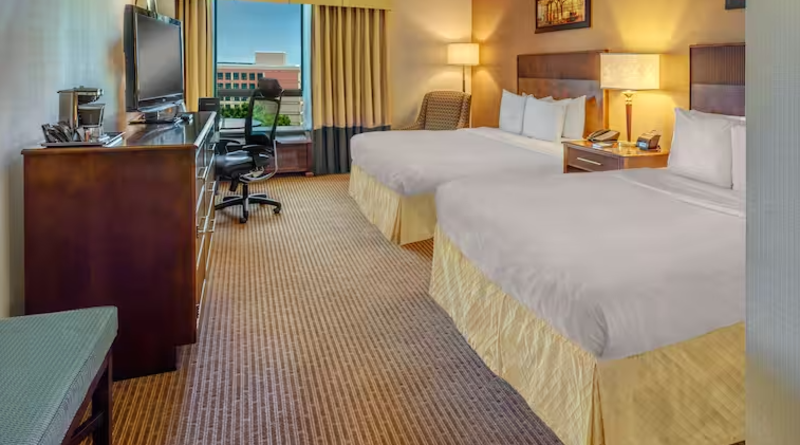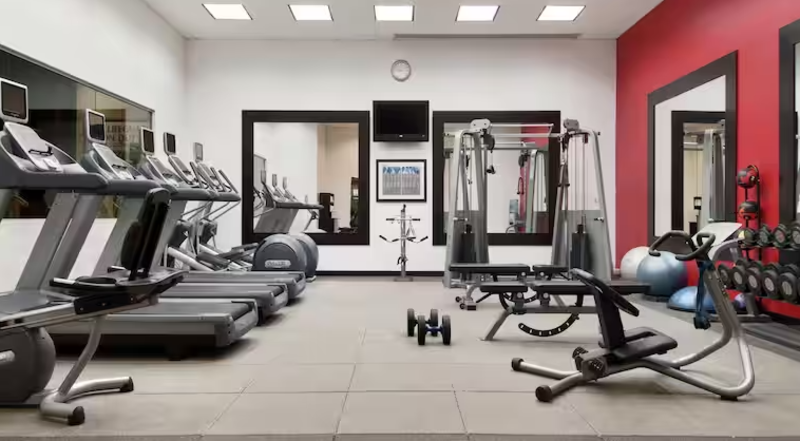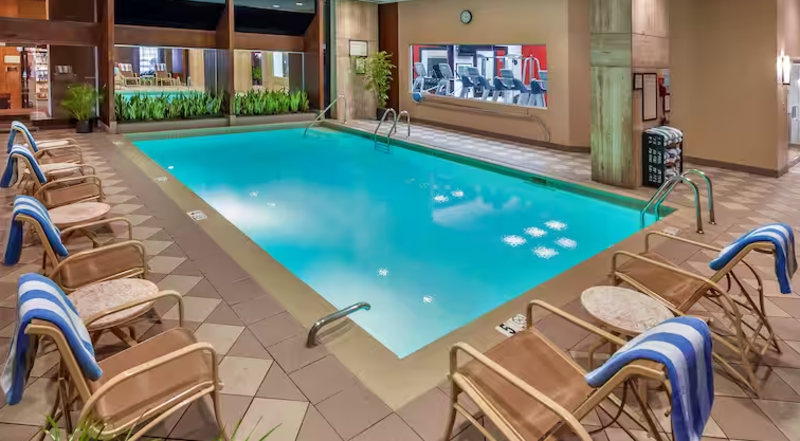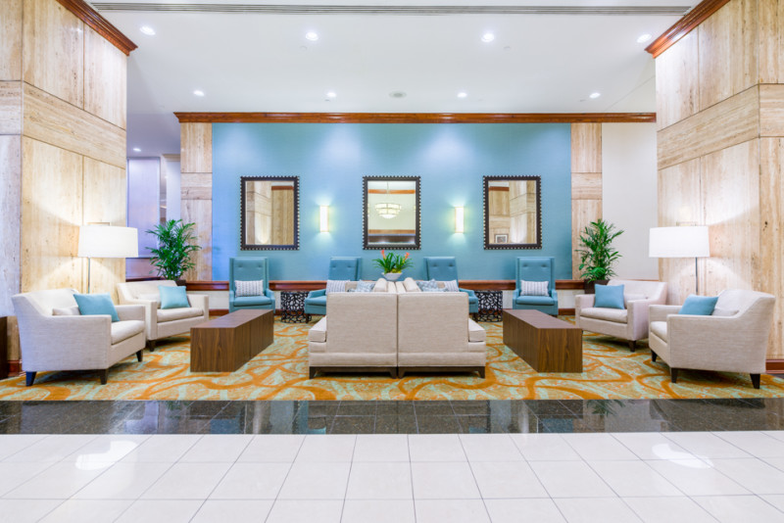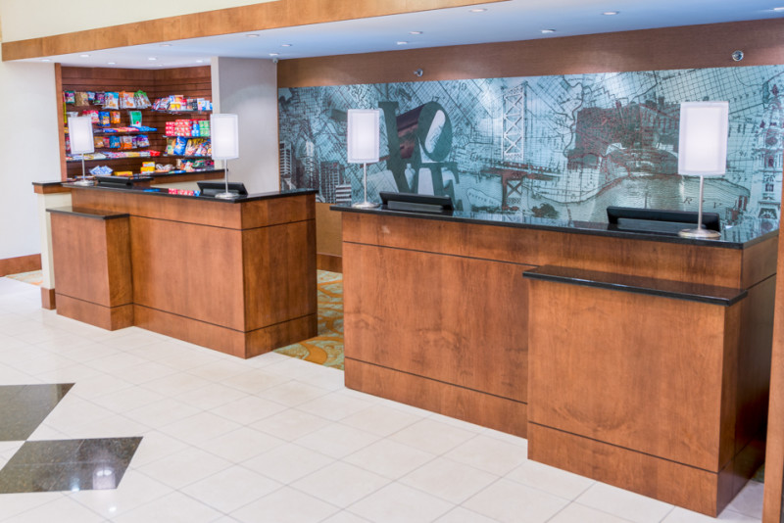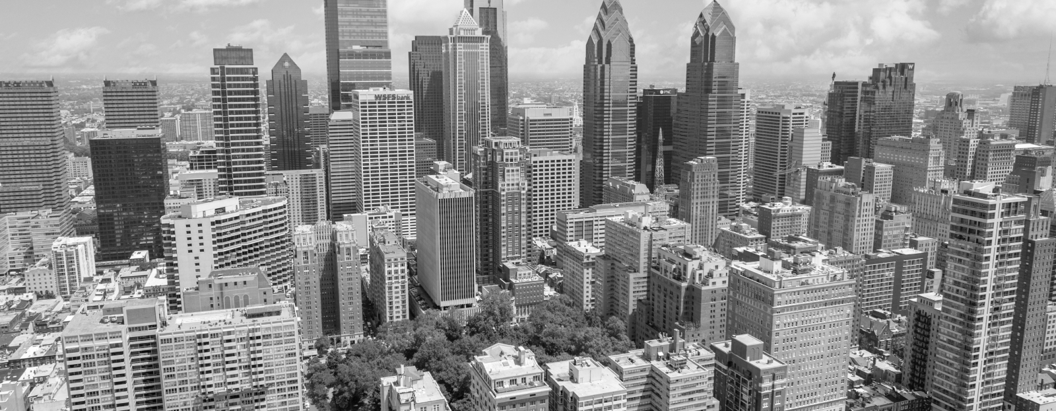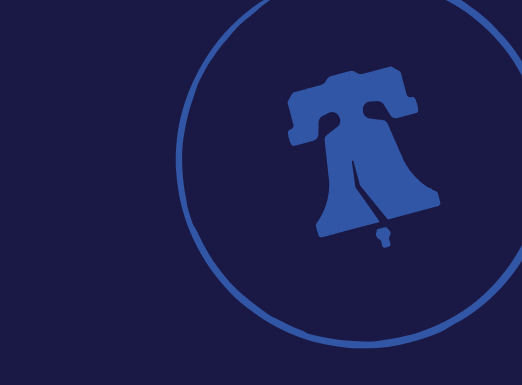About
Read More
Amenities
- Min Capacity: 51
- Max Capacity: 525
- Airport Shuttle
- Concierge
- Fitness Center
- Lounge Bar
- Onsite AV Available
- Pet friendly
- Restaurant
- Safe Available
- Total Rooms: 331
- Restaurant/Cafe
- Gluten Free Available
- Happy Hour
- Kids Menu
- Breakfast
- Dinner
- Private Dining Room Capacity: 300
- Reservation Suggested
- Bus Parking
- Group Friendly
- Languages Spoken: English, Spanish, French
- Onsite Parking
- Senior Discount
- PDF Brochure
- Performance Space
- Kid-Friendly
- Private Dining
- Semiprivate Dining
- Wheelchair Accessible
- Diamond Rating: 3
- Star Rating: 3
