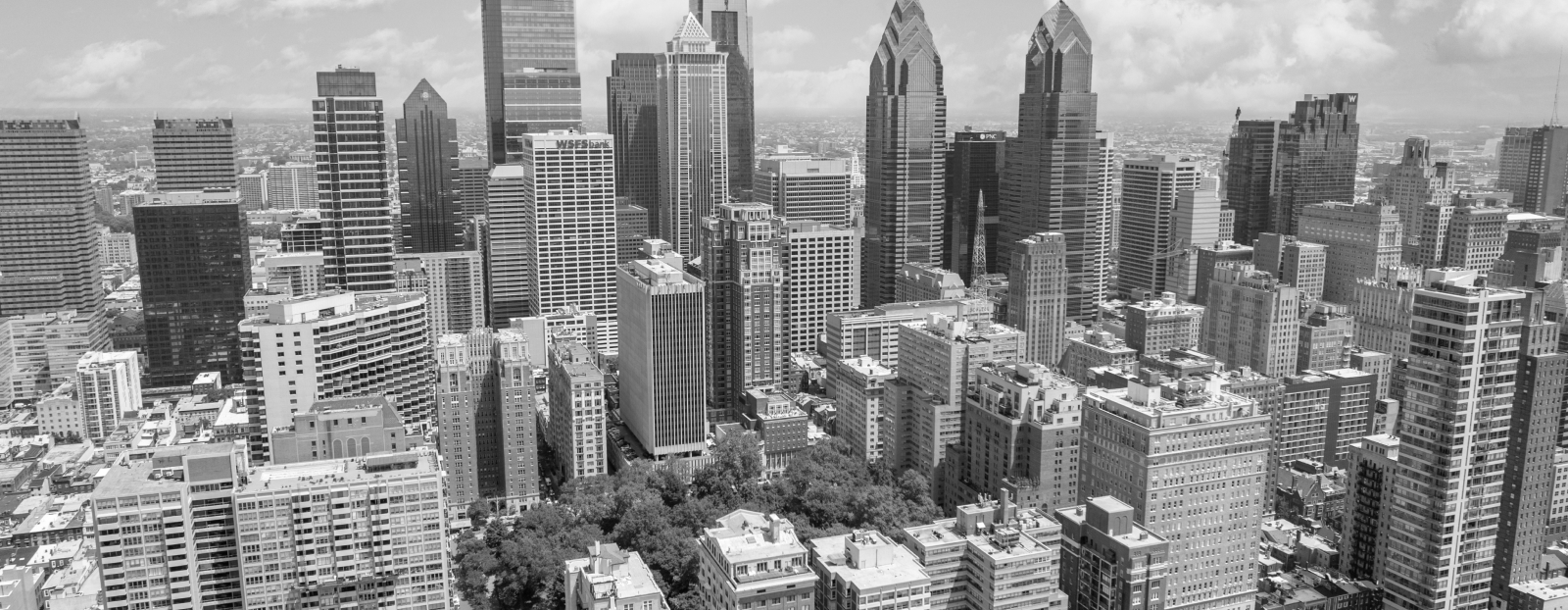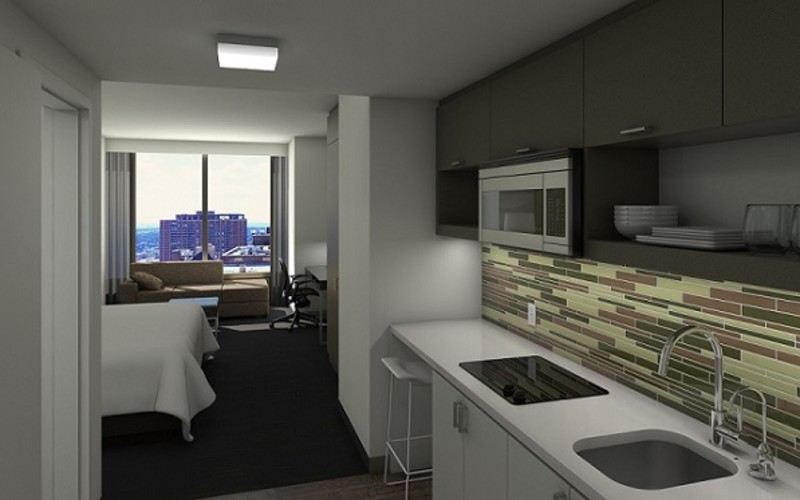Element Philadelphia
Whether stopping by for a few days or settling in for a few weeks, time away from home shouldn’t mean time away from life.- Min Capacity: 51
- Max Capacity: 450
- Business Center
- Complimentary Breakfast
- Dry Cleaning
- Fitness Center
- In Room Kitchen
- Onsite AV Available
- Pet friendly
- Restaurant
- Safe Available
- Group Friendly
- Onsite Parking
- Senior Discount
- Valet Parking

Spaces

Great Room
Reception Capacity: 450
Room width: 126'x43'
Room Height: 15.0000
Square Feet: 5466
Classroom: 288

Great Room 1
Reception Capacity: 200
Room width: 63'x43'
Room Height: 15.0000
Square Feet: 2769
Classroom: 150

Great Room 2
Reception Capacity: 200
Room width: 63' x 43'
Room Height: 15.0000
Square Feet: 2697
Classroom: 150

Industry
Room width: 65' x 34'
Room Height: 15.0000
Square Feet: 2245
Classroom: 99

Industry 1
Reception Capacity: 75
Room width: 27' x 34'
Room Height: 15.0000
Square Feet: 1028
Classroom: 42

Industry 2
Reception Capacity: 100
Room width: 38' x 34'
Room Height: 15.0000
Square Feet: 1217
Classroom: 51

Studio 3
Reception Capacity: 100
Room width: 37' x 34'
Room Height: 15.0000
Square Feet: 1217
Classroom: 45

Studio 2/3
Reception Capacity: 175
Room width: 68' x 34'
Room Height: 15.0000
Square Feet: 2245
Classroom: 99

Studio 4
Room width: 26' x 22'
Room Height: 12.0000
Square Feet: 587
Classroom: 17

Studio 5
Room width: 33' x 18'
Room Height: 12.0000
Square Feet: 558
Classroom: 14

Studio 8
Room width: 30' x 18'
Room Height: 12.0000
Square Feet: 670
Classroom: 15

Studio 9
Room width: 31' x 17'
Room Height: 12.0000
Square Feet: 563
Classroom: 21

Studio 10
Reception Capacity: 75
Room width: 48' x 23'
Room Height: 12.0000
Square Feet: 1110
Classroom: 42

Session 1
Reception Capacity: 50
Room width: 21' x 34'
Room Height: 15.0000
Square Feet: 723
Classroom: 24

Studio 1
Reception Capacity: 50
Room width: 21' x 34'
Room Height: 15.0000
Square Feet: 723
Classroom: 24

Studio 2
Reception Capacity: 75
Room width: 31' x 34'
Room Height: 15.0000
Square Feet: 1028
Classroom: 42

Session 2/3
Reception Capacity: 175
Room width: 68' x 34'
Room Height: 15.0000
Square Feet: 2245
Classroom: 99

Session 4
Room width: 26' x 22'
Room Height: 12.0000
Square Feet: 587
Classroom: 17

Session 5
Room width: 33' x 18'
Room Height: 12.0000
Square Feet: 558
Classroom: 14

Session 6
Room width: 33' x 25'
Room Height: 12.0000
Square Feet: 813
Classroom: 36

Studio 6
Room width: 33' x 25'
Room Height: 12.0000
Square Feet: 813
Classroom: 36

Studio 7
Room width: 33' x 24'
Room Height: 12.0000
Square Feet: 900
Classroom: 36

Session 7
Room width: 33' x 24'
Room Height: 12.0000
Square Feet: 900
Classroom: 36

Session 8
Room width: 30' x 18'
Room Height: 12.0000
Square Feet: 670
Classroom: 15

Session 9
Room width: 31' x 17'
Room Height: 12.0000
Square Feet: 563
Classroom: 21

Session 10
Reception Capacity: 75
Room width: 48' x 23'
Room Height: 12.0000
Square Feet: 1110
Classroom: 42

Session 2
Reception Capacity: 75
Room width: 31' x 34'
Room Height: 15.0000
Square Feet: 1028
Classroom: 42

Session 3
Reception Capacity: 100
Room width: 37' x 34'
Room Height: 15.0000
Square Feet: 1217
Classroom: 45
