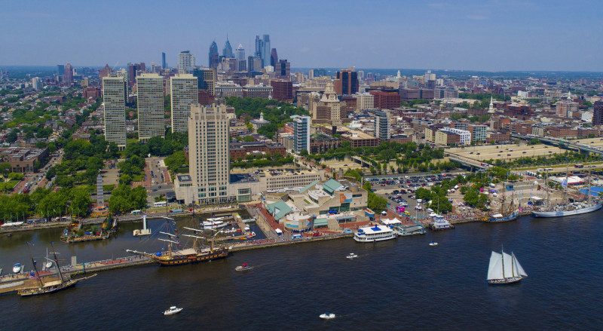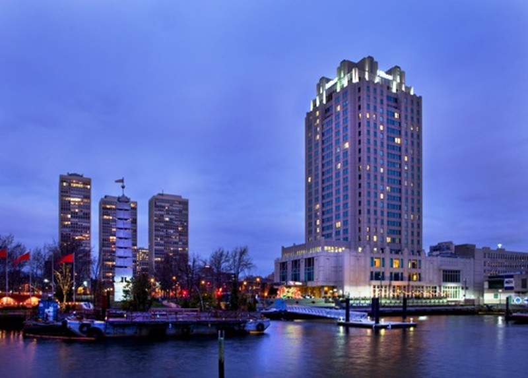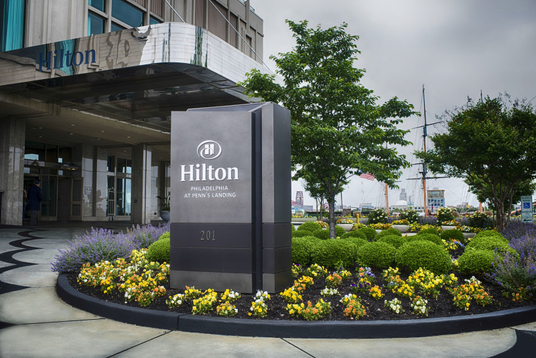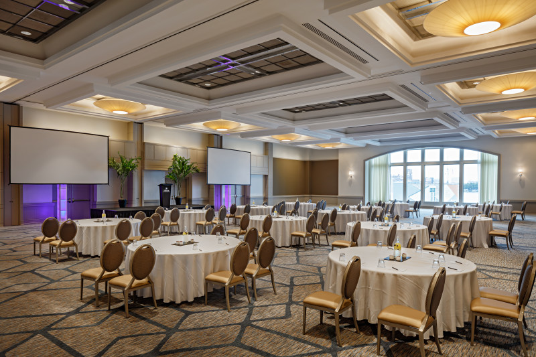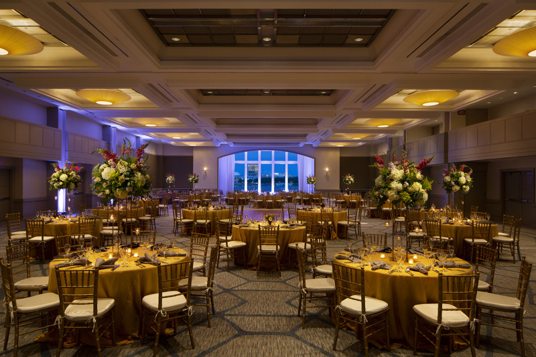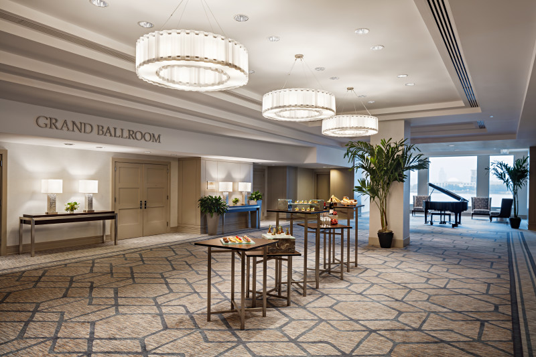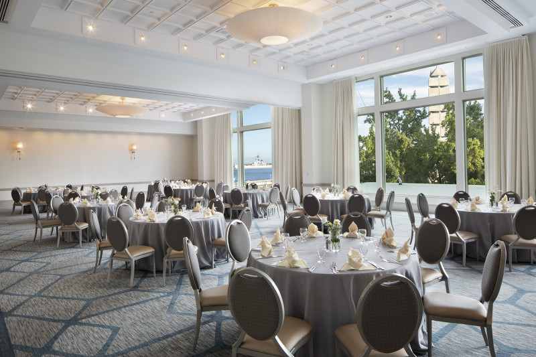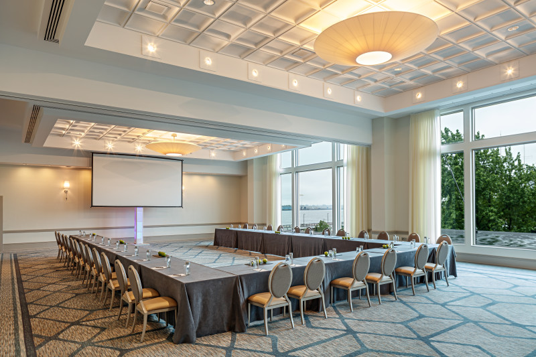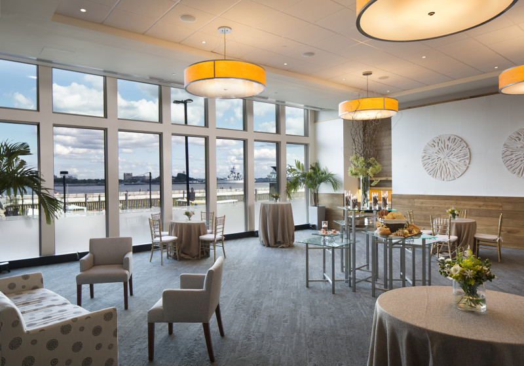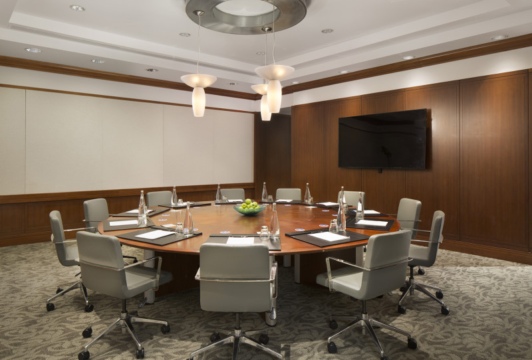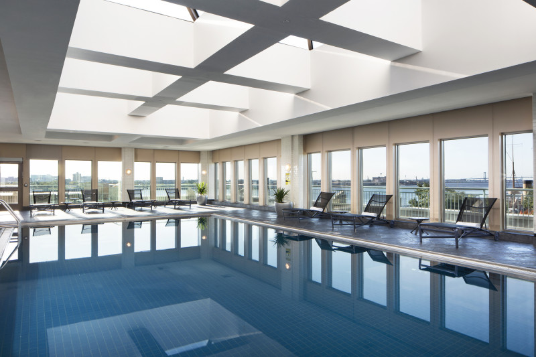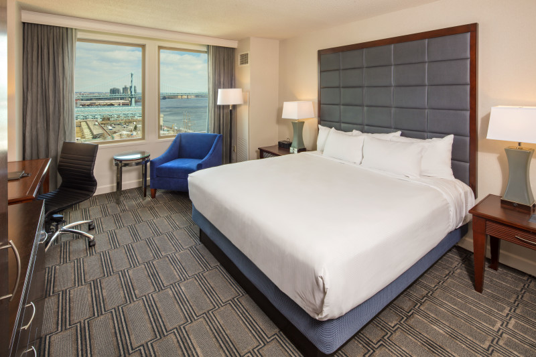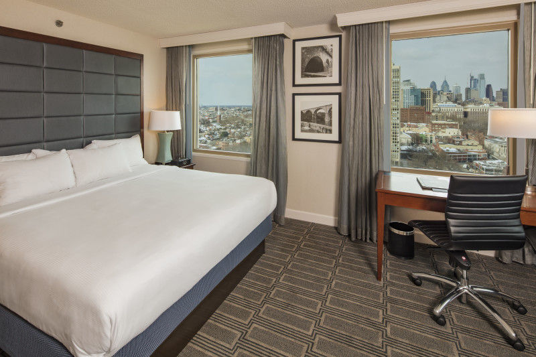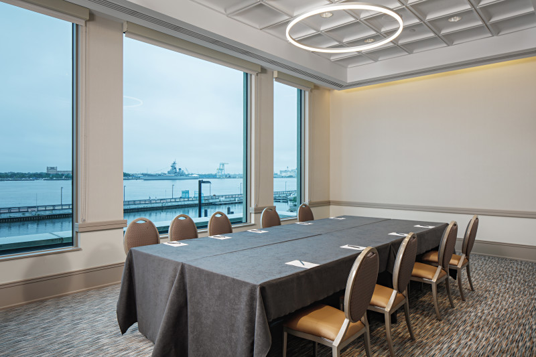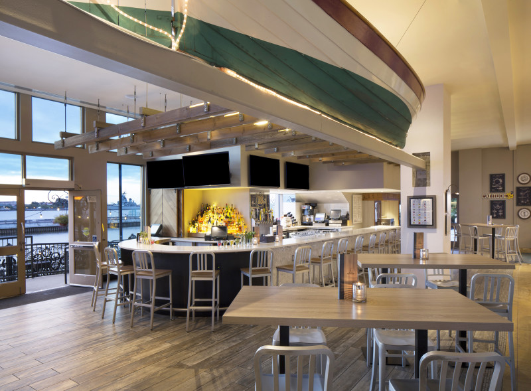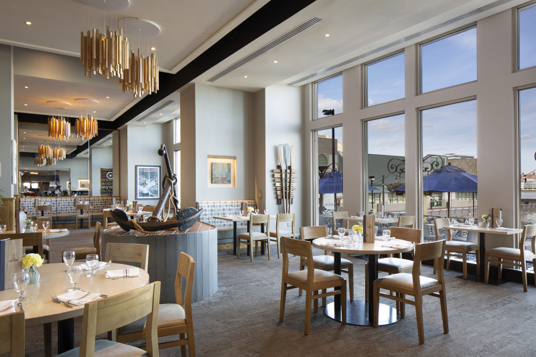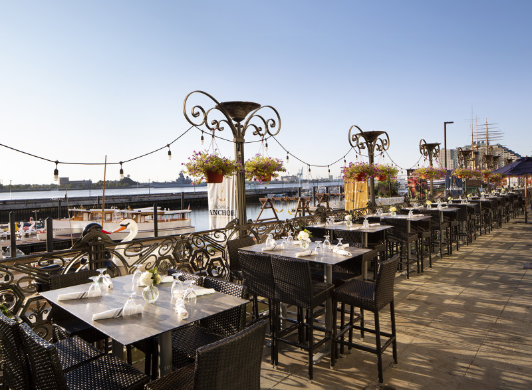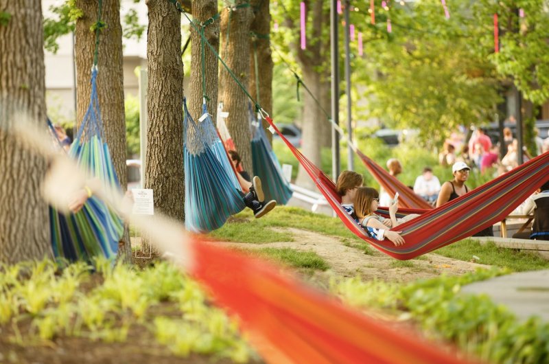About
Read More
Amenities
- Min Capacity: 51
- Max Capacity: 1000
- Business Center
- Dry Cleaning
- Fitness Center
- Lounge Bar
- Onsite AV Available
- Pet friendly
- Restaurant
- Safe Available
- Happy Hour
- Breakfast
- Dinner
- Late Night
- Lunch
- Gift Shop
- Number of Restaurants
- Number of Stores
- Bus Parking
- Group Friendly
- Onsite Parking
- Senior Discount
- Valet Parking
- PDF Brochure
- Kid-Friendly
- Private Dining
- Sustainable
- Wheelchair Accessible
- Diamond Rating: 3
- Star Rating: 3
- Menu Price: $$ - Up to $20
