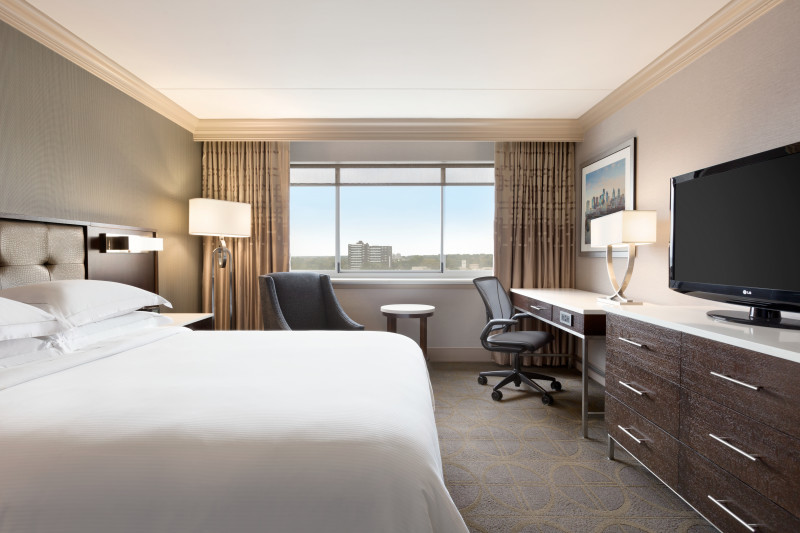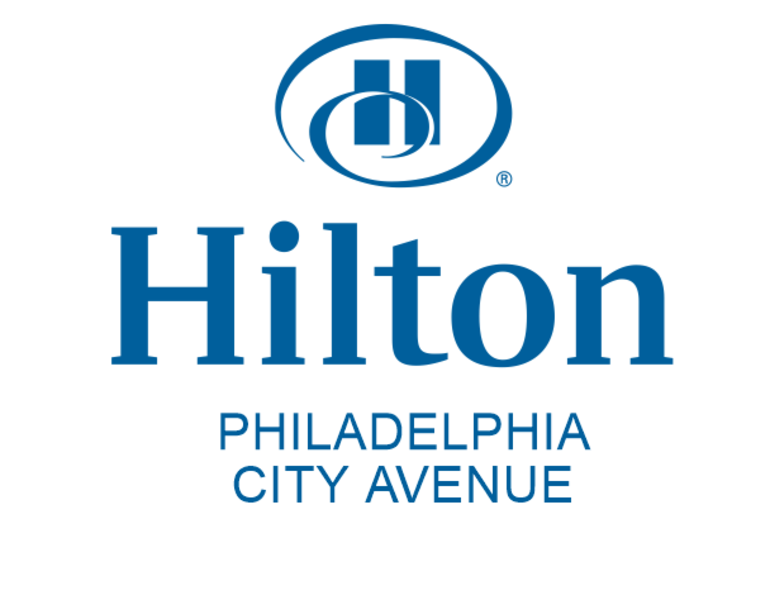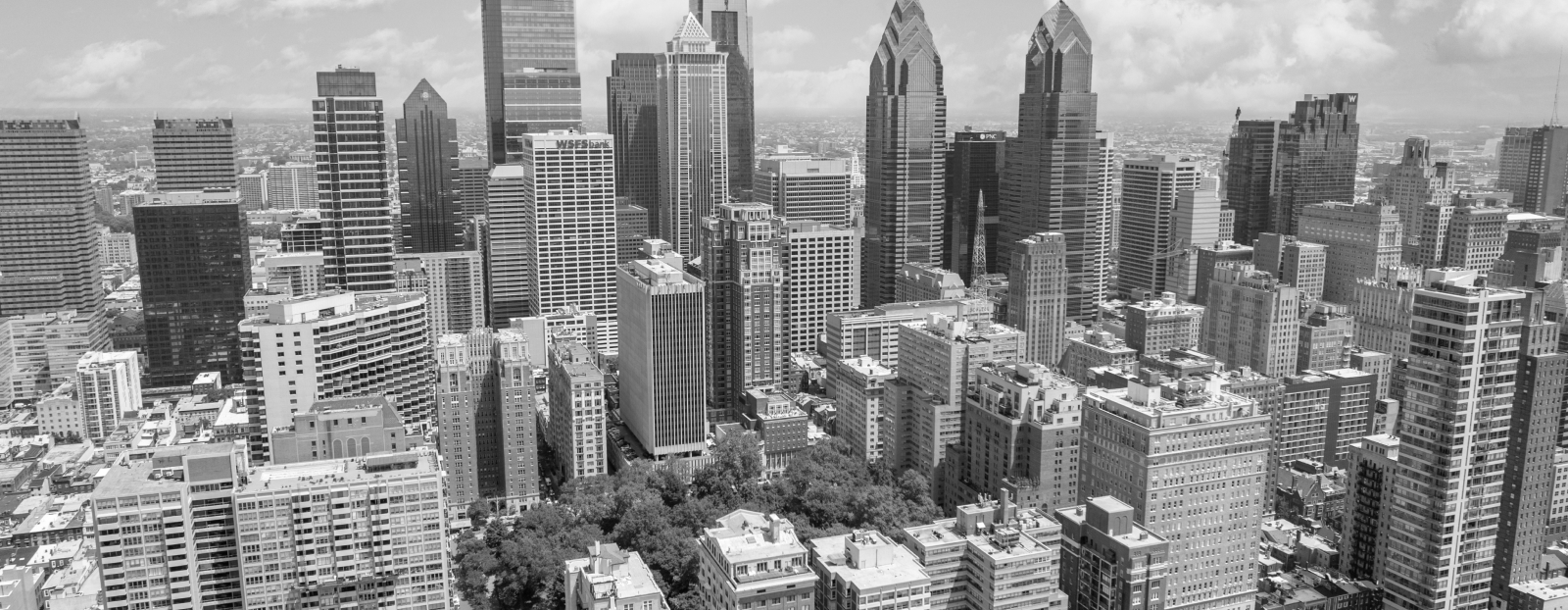About
This hotel features 207 newly renovated guestrooms and 30,000 square feet of flexible meeting space. This hotel is a premier destination for conferences, banquets, and wedding receptions. Features include restaurant, lounge, business center, fitness center, and indoor pool. Amenities include Hilton Serenity beds, flat screen televisions, coffee makers, hair dryers, onsite/valet parking.
Amenities
- Min Capacity: 51
- Max Capacity: 2250
- Business Center
- Concierge
- Dry Cleaning
- Fitness Center
- Lounge Bar
- Onsite AV Available
- Restaurant
- Room Service
- Safe Available
- Free Admission
- Bus Parking
- Group Friendly
- Onsite Parking
- Valet Parking
- PDF Brochure



