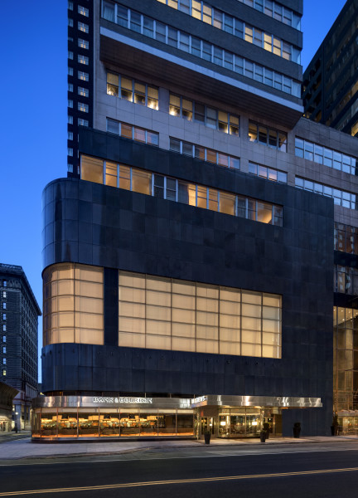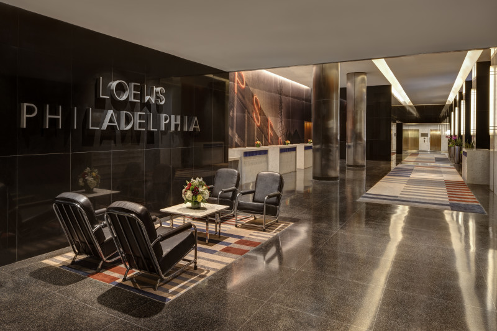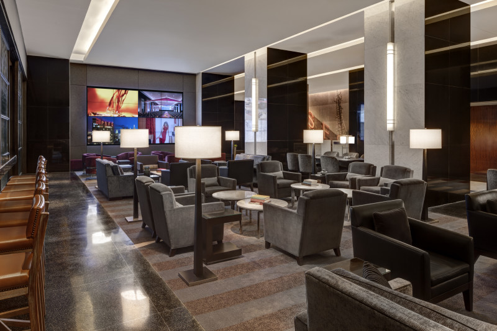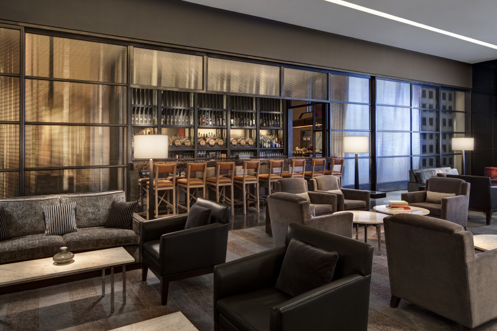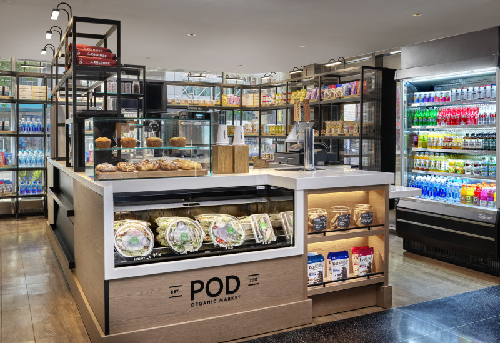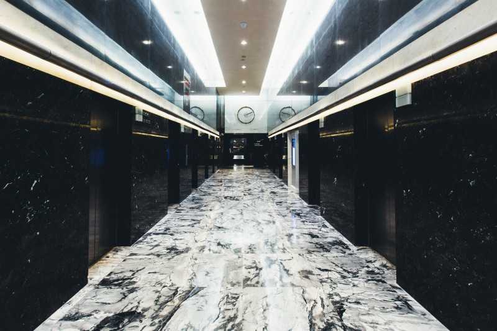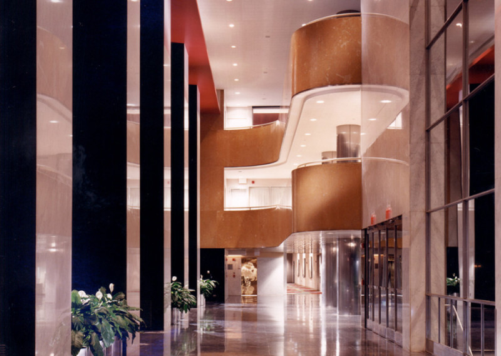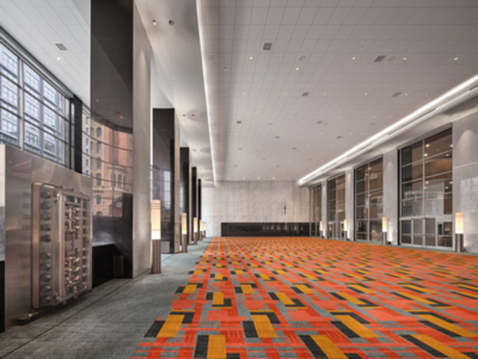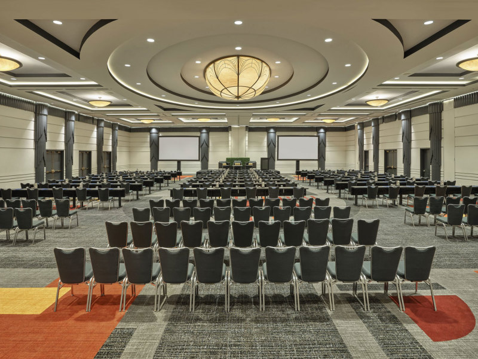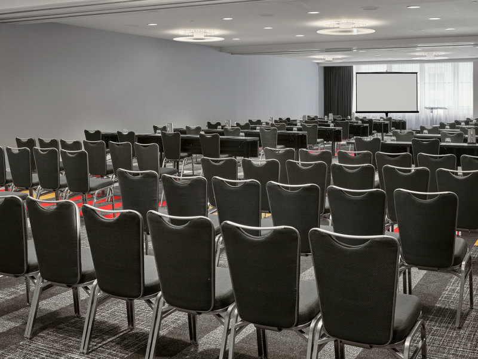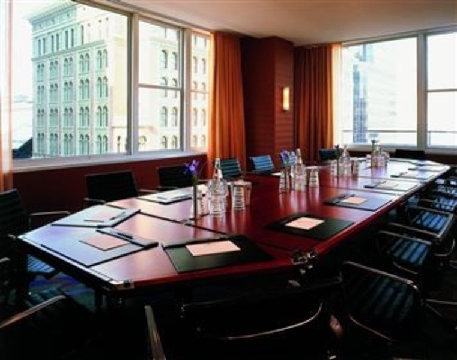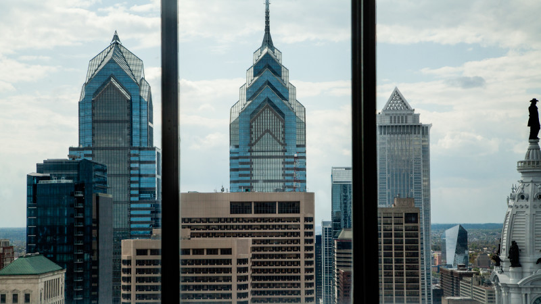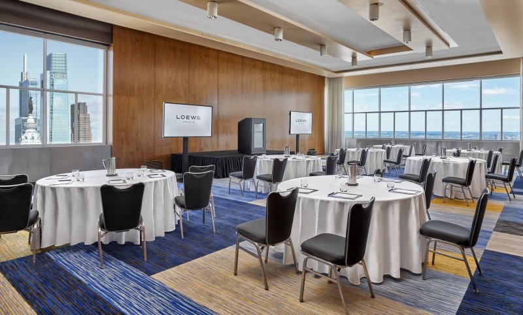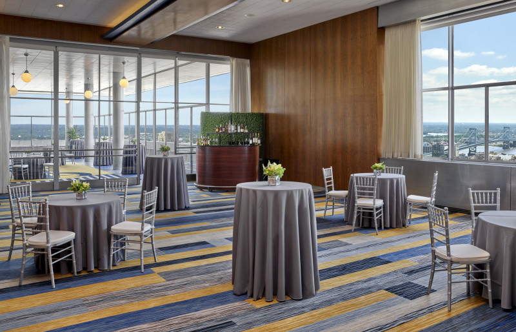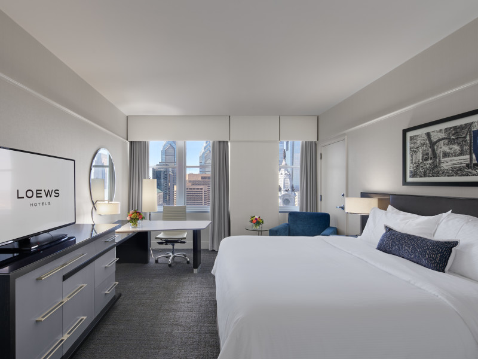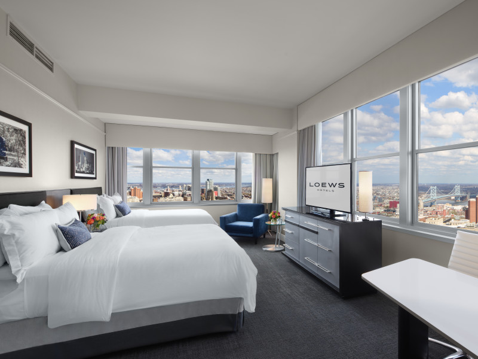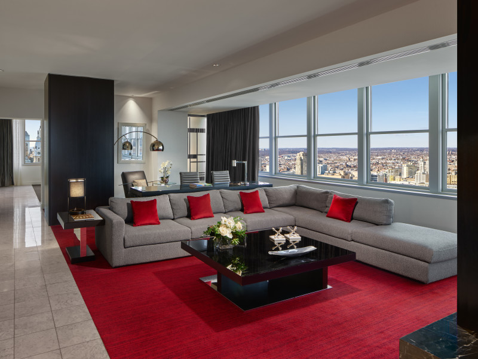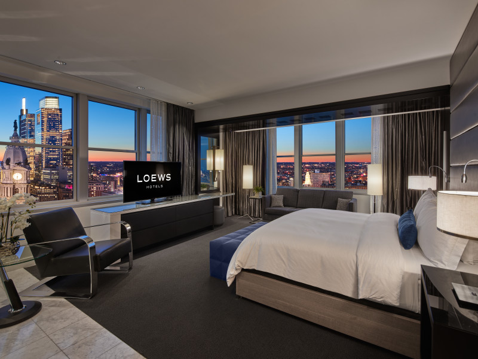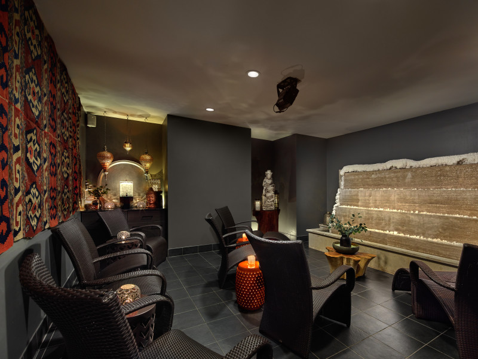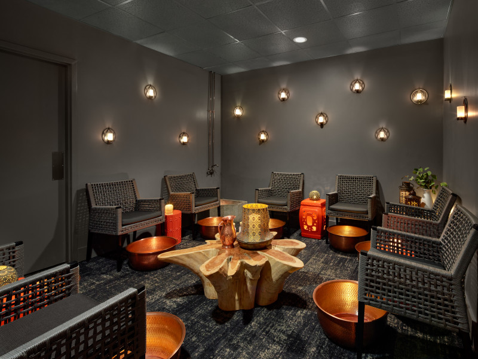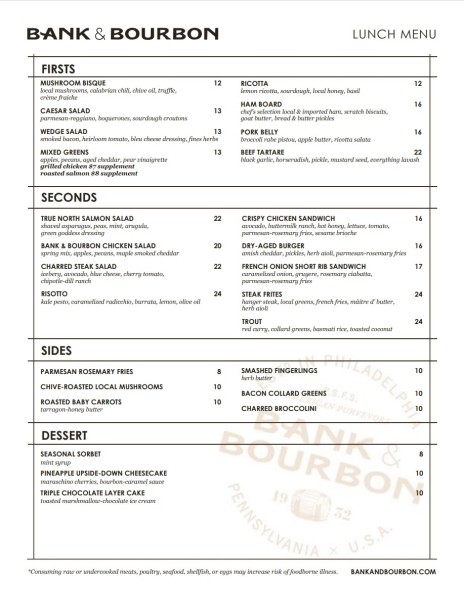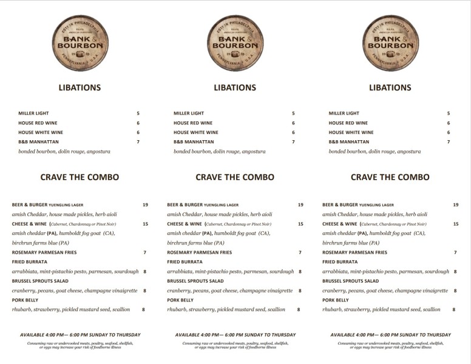Loews Philadelphia Hotel
581-room hotel offering over 27 sophisticated meeting rooms, including three ballrooms.The 581 room luxury Loews Philadelphia hotel provides supreme comfort in the unique historic PSFS building. Located in the heart of Center City, walking distance to, historic attractions, museums, theaters, shopping and dining. Enjoy the inviting atmosphere of Bank Bourbon restaurant where you can enjoy breakfast, brunch, lunch and dinner.
- Min Capacity: 51
- Max Capacity: 800
- Business Center
- Concierge
- Fitness Center
- Lounge Bar
- Onsite AV Available
- Pet friendly
- Restaurant
- Room Service
- Spa
- Total Rooms: 581
- Gluten Free Available
- Happy Hour
- Kids Menu
- Live Entertainment
- Breakfast
- Dinner
- Late Night
- Lunch
- Private Dining Room Capacity: 75
- Reservation Suggested
- Vegetarian Available
- Group Friendly
- Languages Spoken: English, Spanish, Russian, Ukrainian
- Onsite Parking
- Valet Parking
- PDF Brochure
- Historic
- Kid-Friendly
- Private Dining
- Diamond Rating: 4
- Star Rating: 4
- Menu Price: $$$ - Up to $30
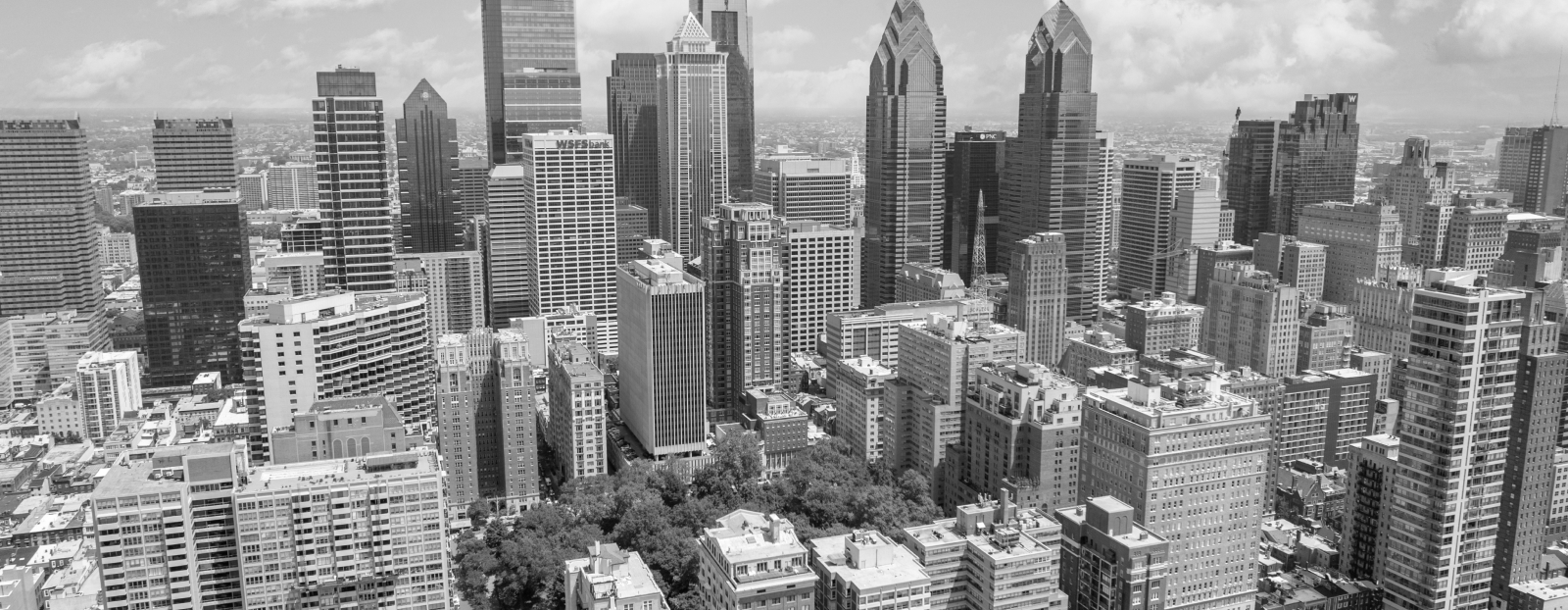
Spaces
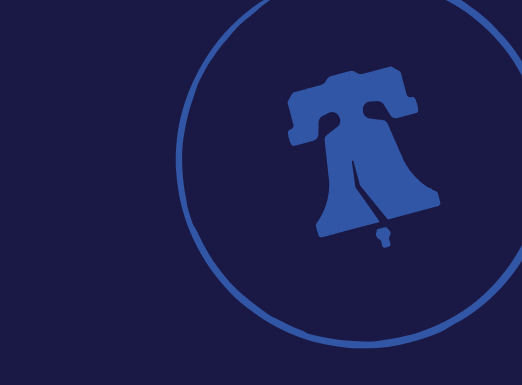
Millennium Hall
Reception Capacity: 750
Room Height: 30.0000
Square Feet: 9752
Classroom: 500

Commonwealth Hall
Reception Capacity: 700
Room Height: 17.0000
Square Feet: 6176
Classroom: 400

Regency Ballroom
Reception Capacity: 800
Room Height: 18.0000
Square Feet: 9175
Classroom: 700

Washington
Reception Capacity: 330
Room Height: 10.0000
Square Feet: 3219
Classroom: 260

Washington A
Reception Capacity: 100
Room Height: 10.0000
Square Feet: 1103
Classroom: 65

Washington B
Reception Capacity: 100
Room Height: 10.0000
Square Feet: 1160
Classroom: 65

Washington C
Reception Capacity: 100
Room Height: 10.0000
Square Feet: 976
Classroom: 65

Congress
Reception Capacity: 330
Room Height: 10.0000
Square Feet: 3219
Classroom: 260

Roberts
Room Height: 10.0000
Square Feet: 558
Classroom: 18

Anthony
Room width: 17
Room Height: 10
Room Length: 28
Square Feet: 483
Theater: 50
Banquet: 40
Classroom: 30

Adams
Room width: 17
Room Height: 10
Room Length: 28
Square Feet: 483
Theater: 50
Banquet: 40
Classroom: 30

Regency A
Room width: 78
Room Length: 29
Square Feet: 2301
Theater: 240
Banquet: 180
Classroom: 150

Regency B
Room width: 78
Room Height: 18
Room Length: 53
Square Feet: 4169
Theater: 440
Banquet: 350
Classroom: 260

Regency C
Room width: 78
Room Height: 18
Room Length: 28
Square Feet: 2200
Theater: 440
Banquet: 350
Classroom: 260

Penn
Room width: 21
Room Height: 10
Room Length: 30
Square Feet: 630
Theater: 60
Banquet: 40
Classroom: 24

Library
Room width: 21
Room Height: 10
Room Length: 30
Square Feet: 630

Roberts Board Room
Room width: 31
Room Height: 10
Room Length: 18
Square Feet: 573

Howe
Room width: 57
Room Height: 15
Room Length: 35
Square Feet: 2000
Theater: 205
Banquet: 160
Classroom: 125

PSFS
Room width: 25
Room Height: 8
Room Length: 30
Square Feet: 750
Theater: 60
Banquet: 40
Classroom: 32

Lescaze
Room width: 54
Room Height: 13
Room Length: 27
Square Feet: 1414
Theater: 140
Banquet: 110
Classroom: 85

The Terrace
Room width: 54
Room Height: 12
Room Length: 21
Square Feet: 1234

Tubman
Room width: 17
Room Height: 10
Room Length: 28
Square Feet: 483
Theater: 50
Banquet: 40
Classroom: 30

Jefferson
Reception Capacity: 20
Room width: 19
Room Height: 10
Room Length: 28
Square Feet: 543

Franklin
Room width: 23
Room Height: 10
Room Length: 30
Square Feet: 675
Theater: 60
Banquet: 40
Classroom: 32

Mezzanine A
Room width: 27
Room Height: 8
Room Length: 13
Square Feet: 351
Theater: 46
Banquet: 24
Classroom: 20

Mezzanine B
Room width: 17
Room Height: 8
Room Length: 13
Square Feet: 318
