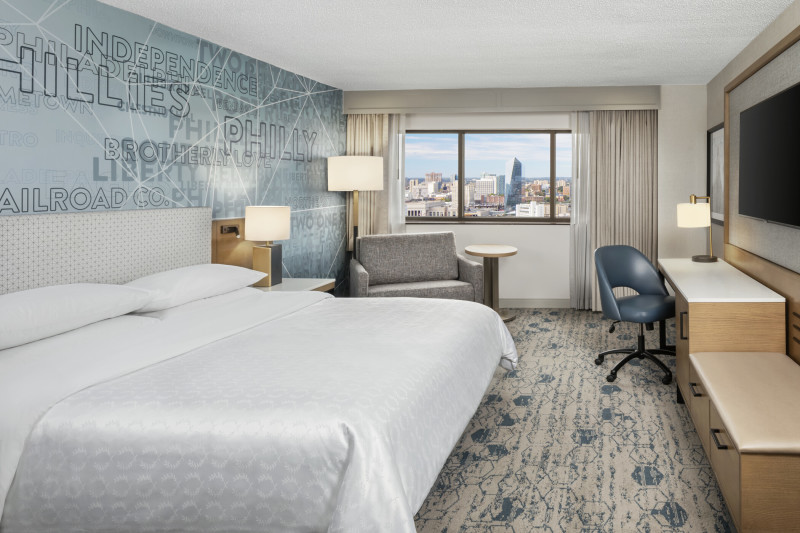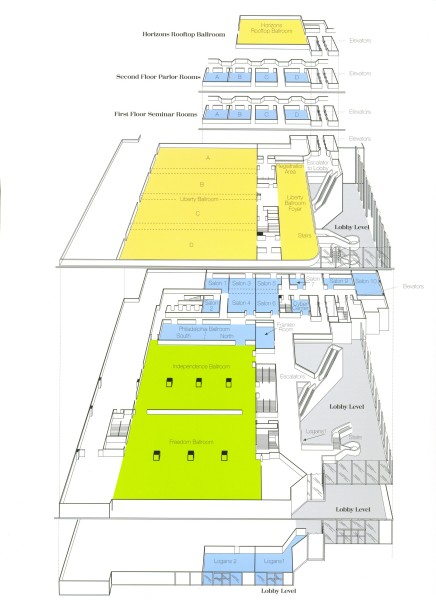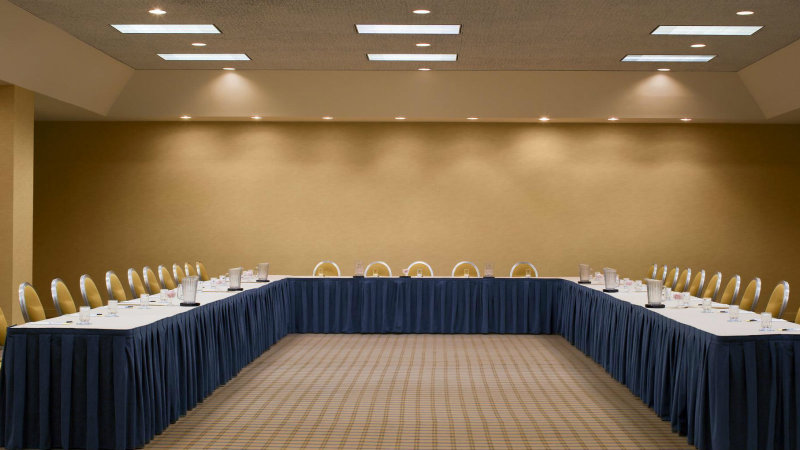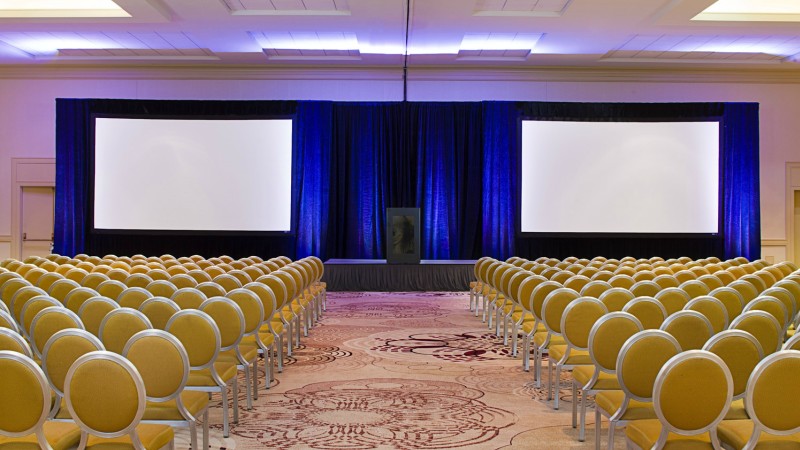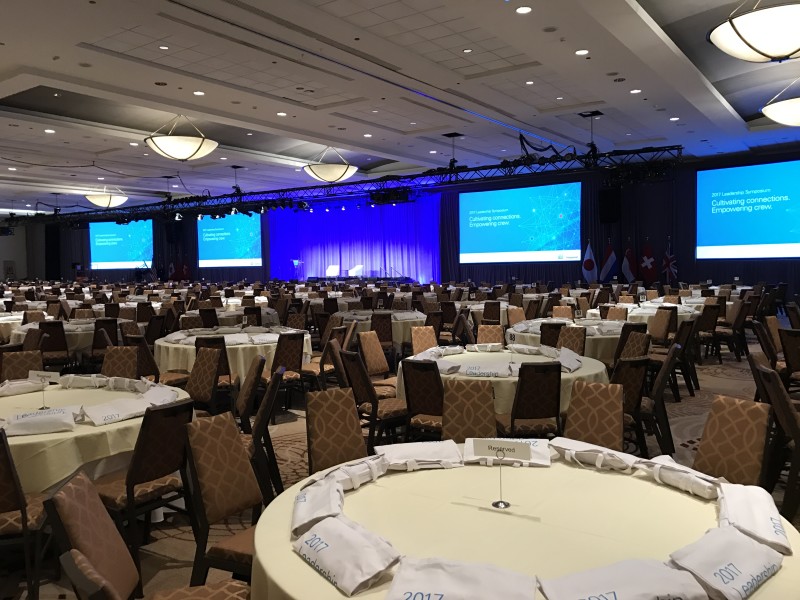Sheraton Philadelphia Downtown
757 rooms in downtown Philadelphia, close to Museum Row, Rocky Steps & Benj Franklin Parkway.- Min Capacity: 51
- Max Capacity: 2200
- Business Center
- Concierge
- Fitness Center
- Lounge Bar
- Onsite AV Available
- Restaurant
- Total Rooms: 757
- Free Admission
- Box Lunch
- Happy Hour
- Breakfast
- Dinner
- Late Night
- Lunch
- Prix fixe
- Gift Shop
- Number of Restaurants
- Number of Stores
- Group Friendly
- Languages Spoken: English, German, Spanish, French, Italian, Mandarin
- Onsite Parking
- Senior Discount
- Valet Parking
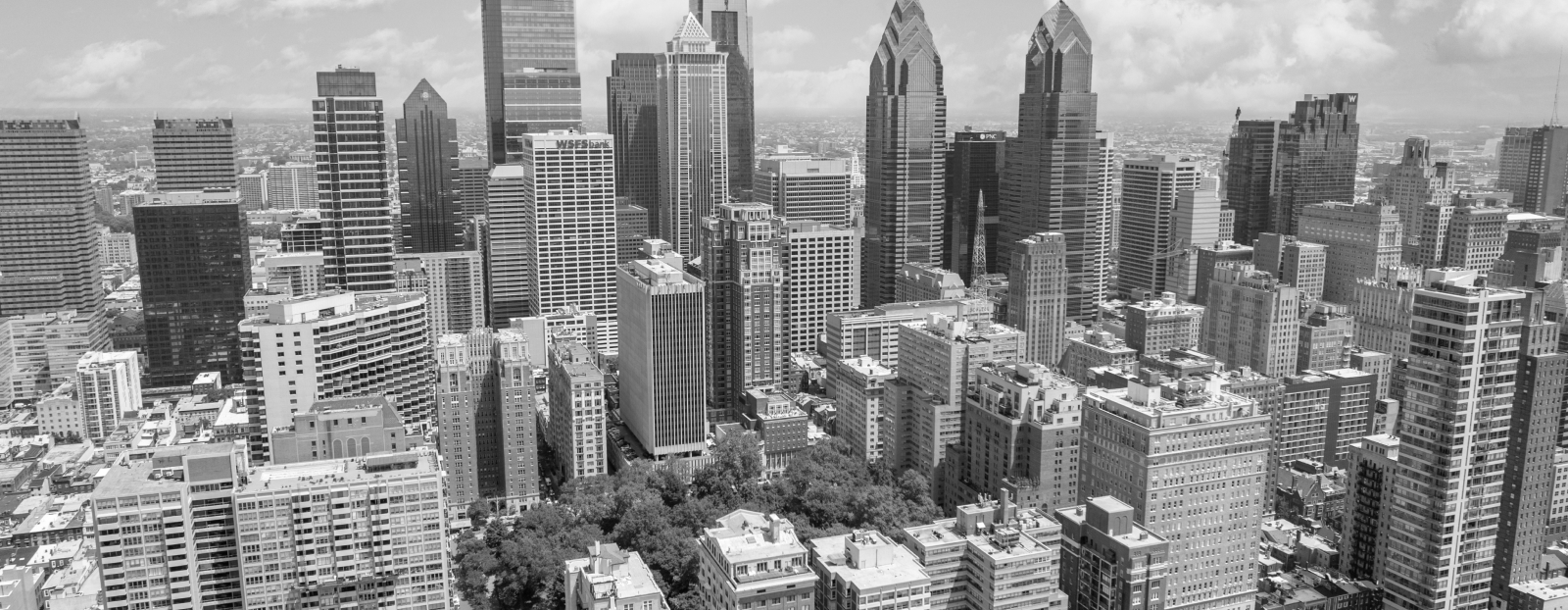
Spaces
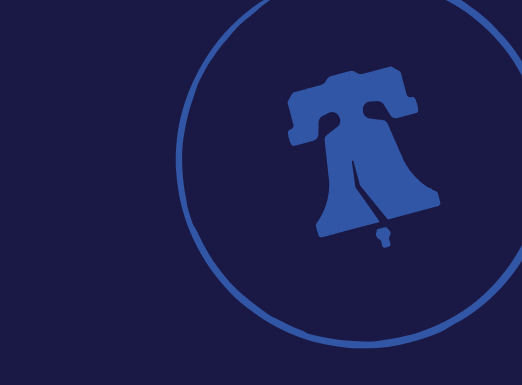
Independence Ballroom
Reception Capacity: 630
Room Height: 12.0000
Square Feet: 7100
Classroom: 260

Freedom Ballroom
Reception Capacity: 450
Room Height: 12.0000
Square Feet: 7100
Classroom: 225

Philadelphia Ballroom
Reception Capacity: 300
Room Height: 10.0000
Square Feet: 3800
Classroom: 190

Salon 1
Room Height: 10.0000
Square Feet: 400
Classroom: 15

Salon 2
Room Height: 10.0000
Square Feet: 500
Classroom: 15

Salons 3 & 4
Reception Capacity: 100
Room Height: 10.0000
Square Feet: 1290
Classroom: 63

Ballrooms A, B, C, D
Reception Capacity: 500
Room Height: 19.0000
Square Feet: 5000
Classroom: 360

Salon 6
Room Height: 10.0000
Square Feet: 675
Classroom: 30

Horizons Rooftop
Reception Capacity: 275
Room Height: 12.0000
Square Feet: 4004

Salon 8
Room Height: 10.0000
Square Feet: 415
Classroom: 15

Salon 9
Room Height: 10.0000
Square Feet: 450
Classroom: 15

Salon 10
Reception Capacity: 60
Room Height: 10.0000
Square Feet: 910
Classroom: 50

Liberty Ballroom
Reception Capacity: 2200
Room Height: 19.0000
Square Feet: 20000
Classroom: 1400

Salon 7
Room Height: 10.0000
Square Feet: 320
Classroom: 12

Liberty Foyer
Room Height: 10.2600
Square Feet: 6000

Salon 3
Room Height: 10.0000
Square Feet: 615
Classroom: 30

Salon 4
Room Height: 10.0000
Square Feet: 675
Classroom: 30

Salons 5 & 6
Reception Capacity: 100
Room Height: 10.0000
Square Feet: 1270
Classroom: 63

Salon 5
Room Height: 10.0000
Square Feet: 595
Classroom: 27
