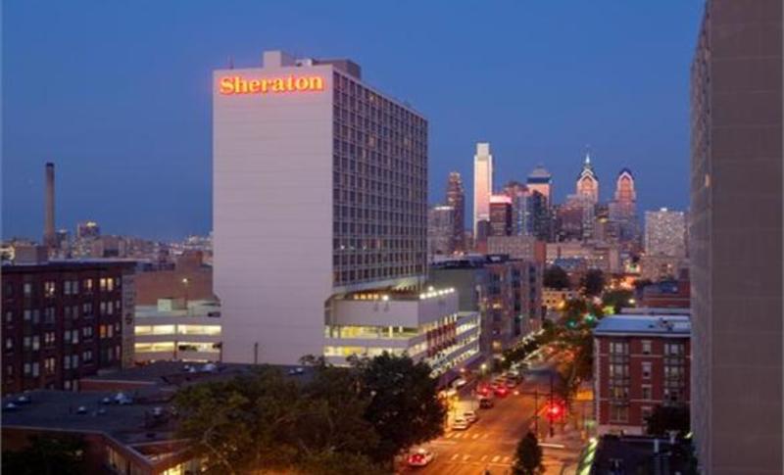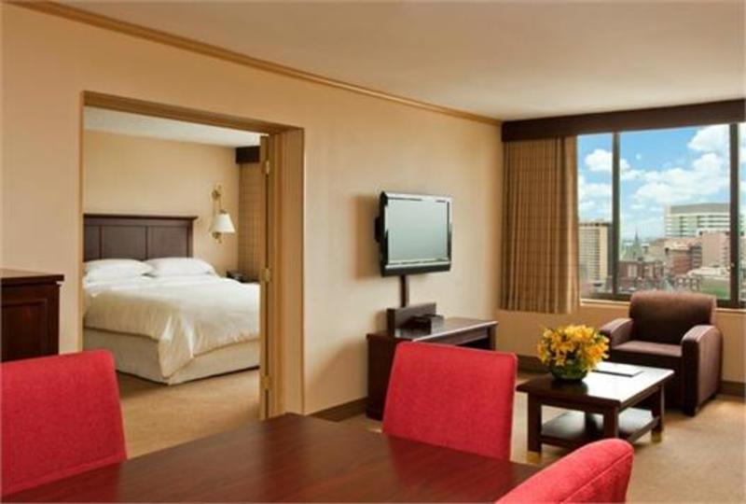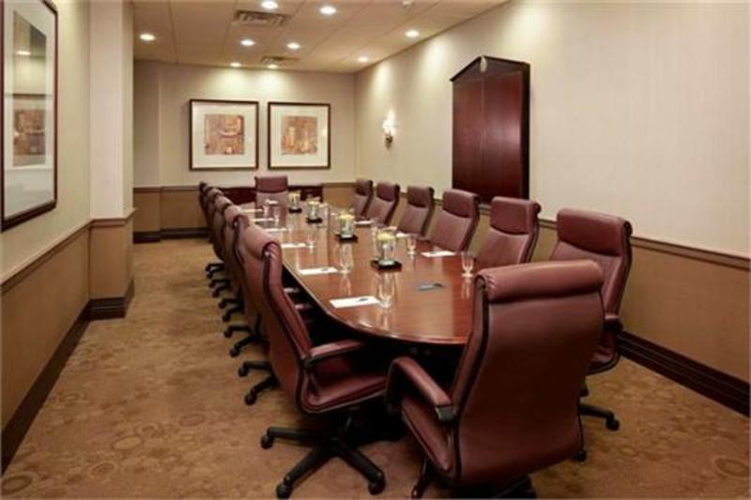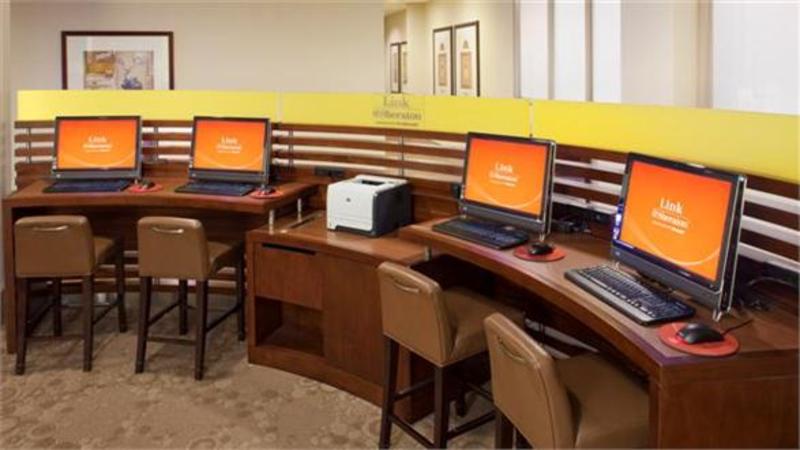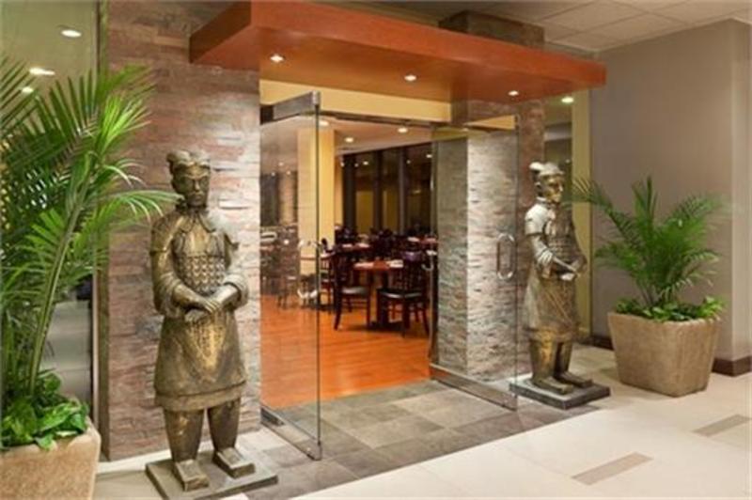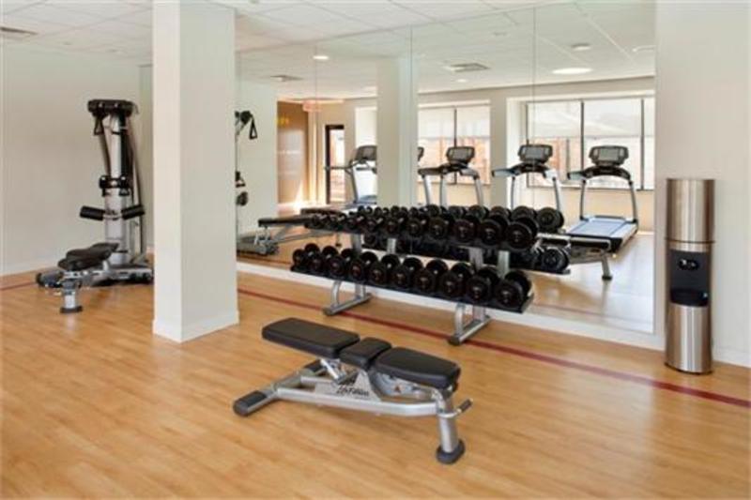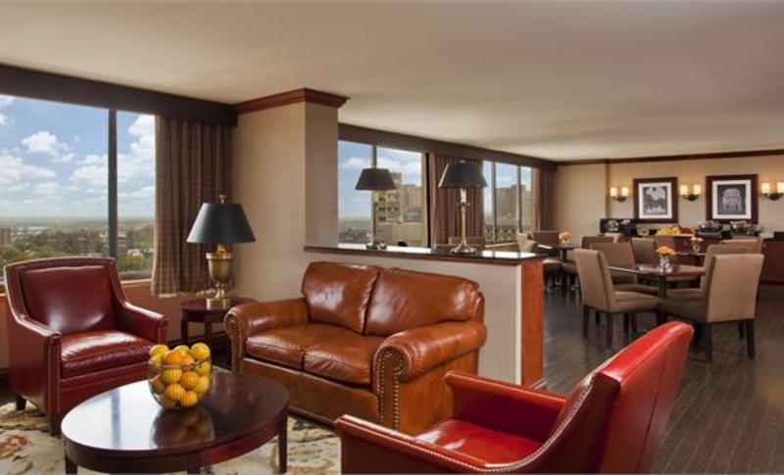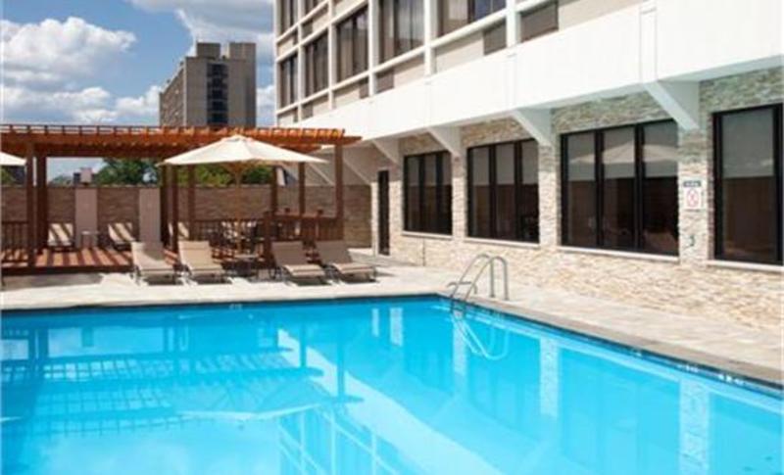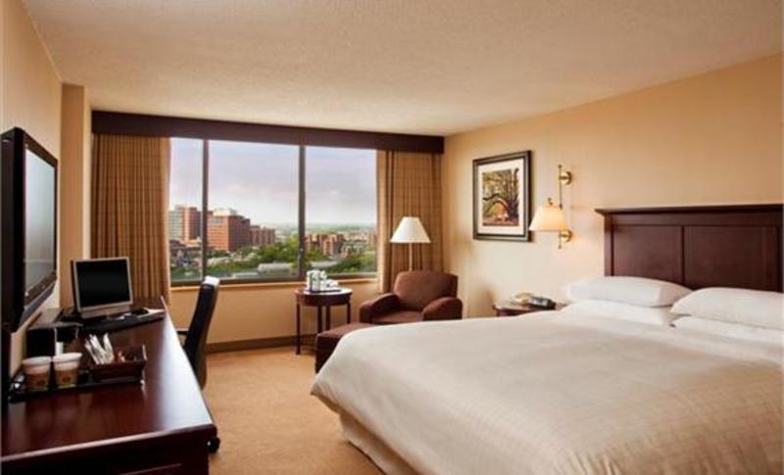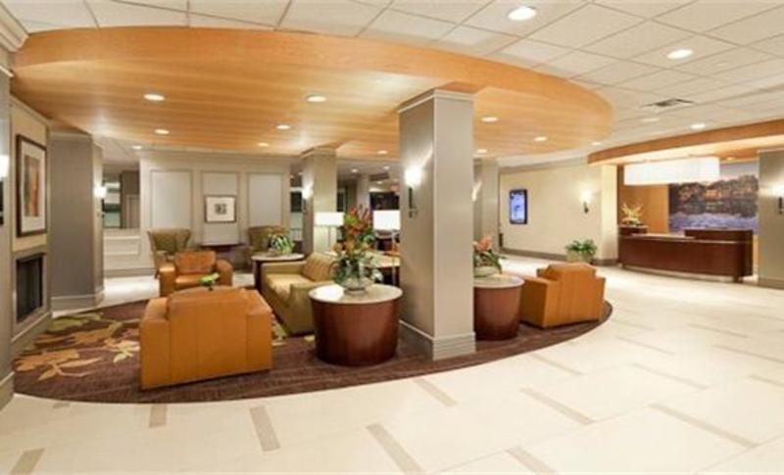Sheraton Philadelphia University City
Hotel conveniently located in heart of Philadelphia's educational and medical hub.- Min Capacity: 400
- Max Capacity: 51
- Business Center
- Fitness Center
- Lounge Bar
- Pet friendly
- Restaurant
- Box Lunch
- Group Friendly
- Languages Spoken: English, Portuguese, Spanish
- Onsite Parking

Spaces
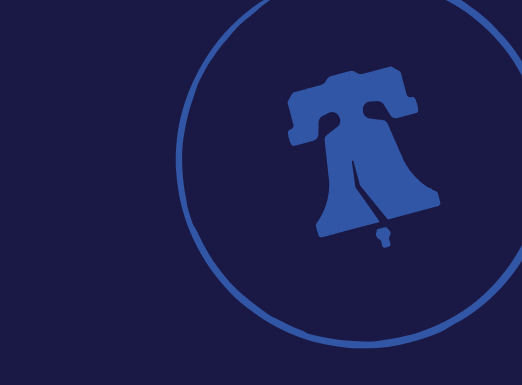
Benjamin Franklin Ballroom
Reception Capacity: 400
Room Height: 11.0000
Square Feet: 5328
Classroom: 300

Fairmount I
Reception Capacity: 70
Room Height: 10.0000
Square Feet: 925

University Suite
Reception Capacity: 75
Room Height: 10.0000
Square Feet: 1092
Classroom: 60

William Penn Suite
Reception Capacity: 75
Room Height: 10.0000
Square Feet: 1092
Classroom: 60

Chestnut Room
Reception Capacity: 30
Room Height: 10.0000
Square Feet: 630
Classroom: 25

Ivy League Boardroom
Room Height: 10.0000
Square Feet: 336

BEN I
Reception Capacity: 100
Room Height: 11.0000
Square Feet: 840
Classroom: 45

BEN II
Reception Capacity: 100
Room Height: 11.0000
Square Feet: 1224
Classroom: 66

BEN III
Reception Capacity: 100
Room Height: 11.0000
Square Feet: 1020
Classroom: 60

BEN IV
Reception Capacity: 100
Room Height: 11.0000
Square Feet: 1020
Classroom: 60

BEN V
Reception Capacity: 100
Room Height: 11.0000
Square Feet: 1224
Classroom: 66

Fairmount II
Reception Capacity: 70
Room Height: 10.0000
Square Feet: 925

University I
Reception Capacity: 30
Room Height: 10.0000
Square Feet: 546
Classroom: 30

University II
Reception Capacity: 30
Room Height: 10.0000
Square Feet: 546
Classroom: 30

WP I
Reception Capacity: 30
Room Height: 10.0000
Square Feet: 546
Classroom: 30

WP II
Reception Capacity: 30
Room Height: 10.0000
Square Feet: 546
Classroom: 30

BEN I
Reception Capacity: 100
Room Height: 11.0000
Square Feet: 840
Classroom: 45
