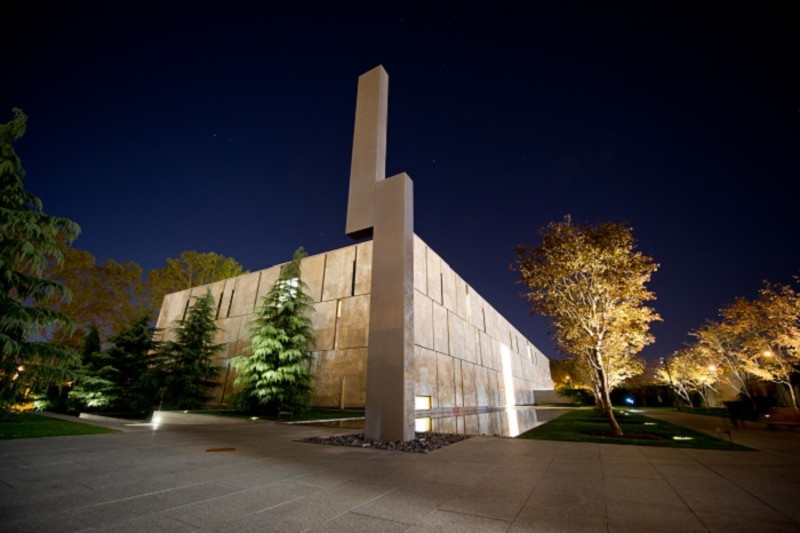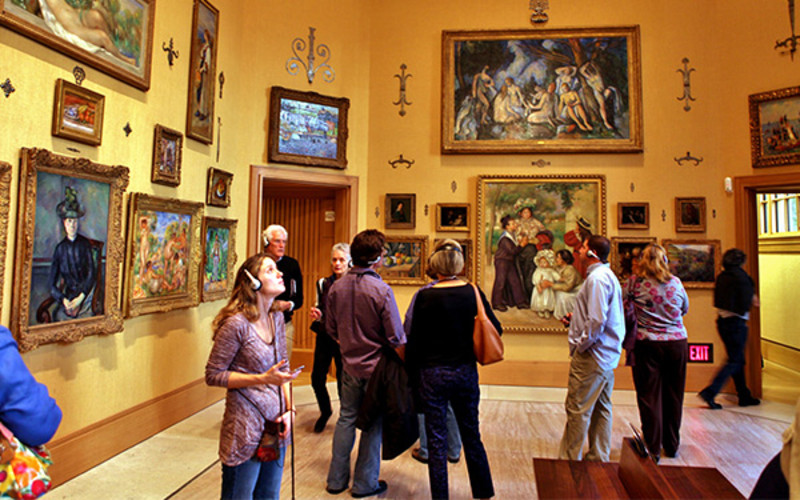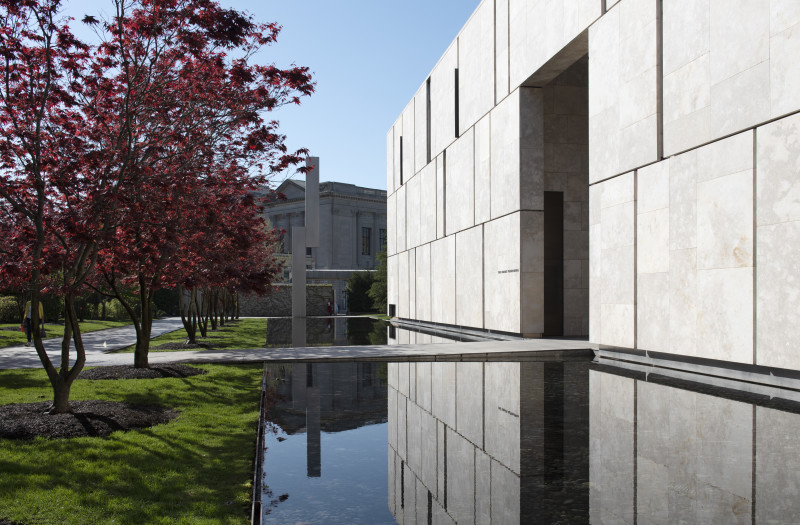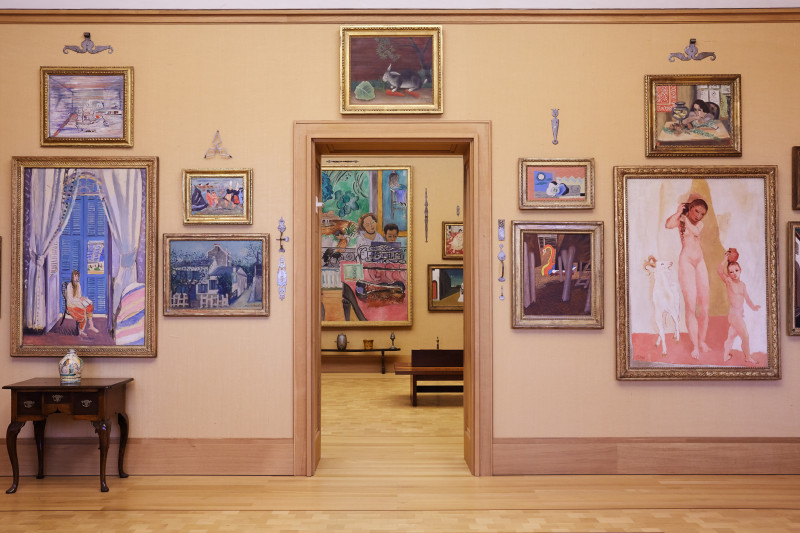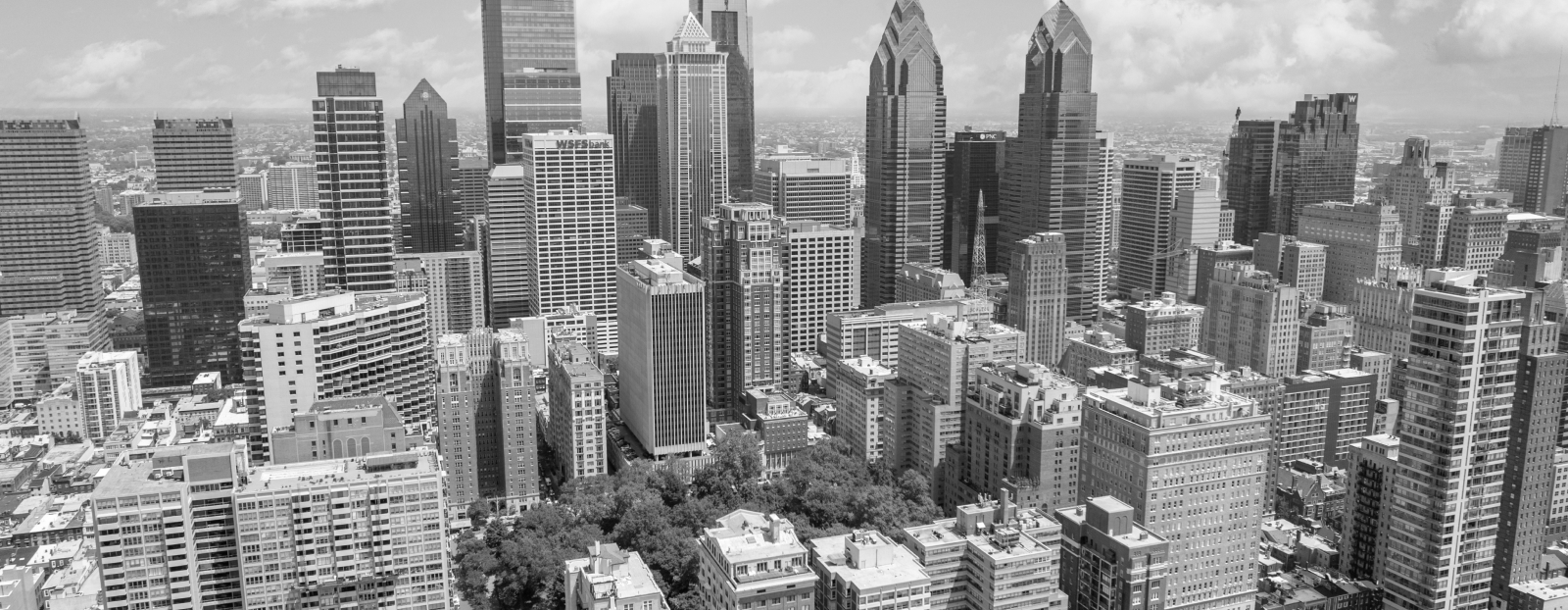About
The Barnes is home to one of the finest collections of impressionist, post-impressionist and early modernist paintings in the world. The state-of-the-art building—designed by Tod Williams Billie Tsien Architects | Partners—is fully accessible and boasts grand open spaces, comfortable meeting rooms, and spectacular garden settings.
Amenities
- Min Capacity: 51
- Max Capacity: 800
- Free Admission
- Guided Tour Available
- Restaurant/Cafe
- Box Lunch
- Gluten Free Available
- Lunch
- Reservation Suggested
- Vegetarian Available
- Bus Parking
- Group Friendly
- Onsite Parking
- Senior Discount
- Valet Parking
- Performance Space
- Private Dining
- Semiprivate Dining
- Sustainable
- Wheelchair Accessible
- Foreign Language Tours: Chinese, French, German, Italian, Spanish, Japanese, Korean
- Tour Guide: Korean, French, Italian
- Mobile App: Chinese, French, German, Italian, Japanese, Korean, Russian, Spanish
