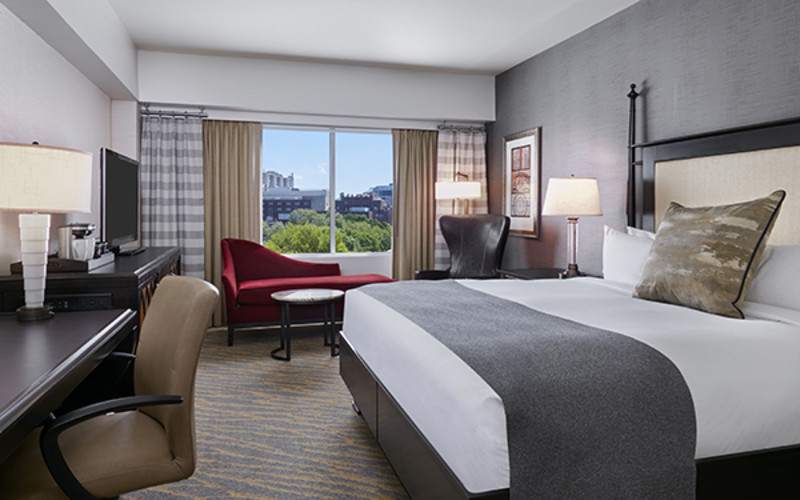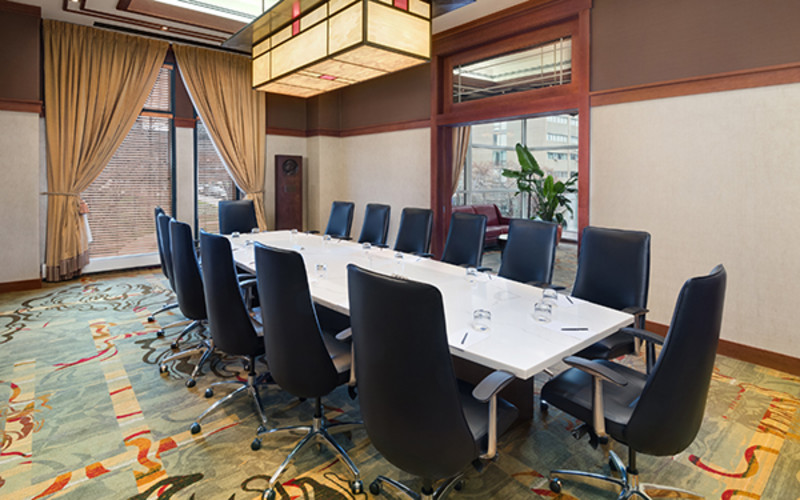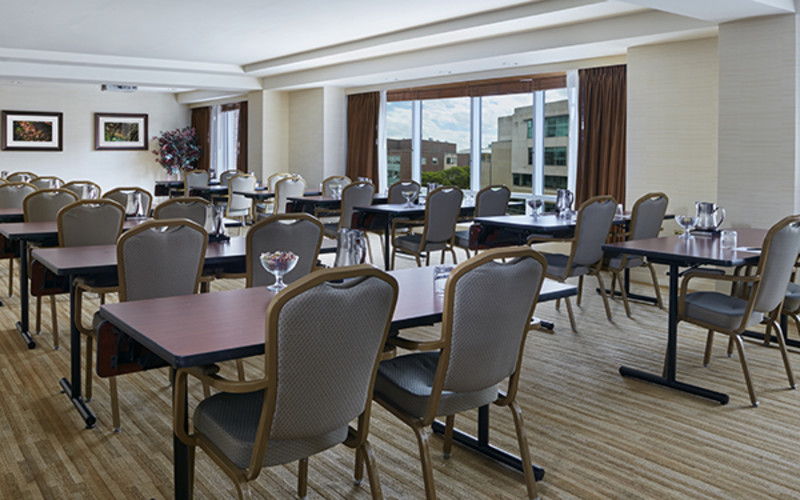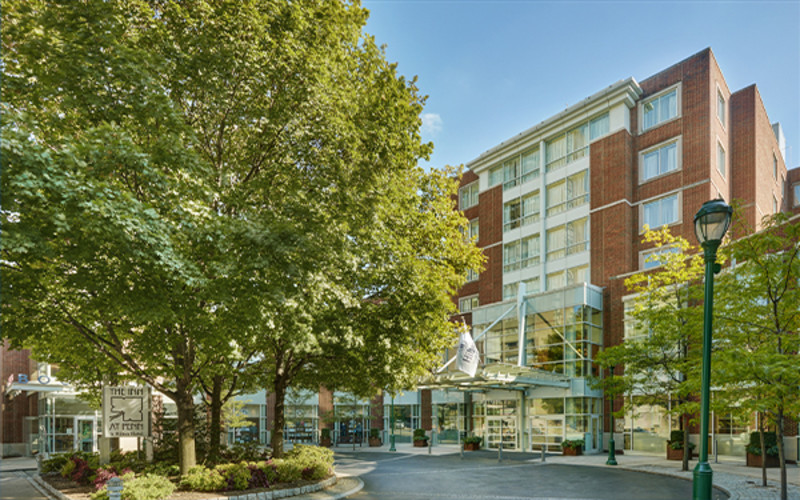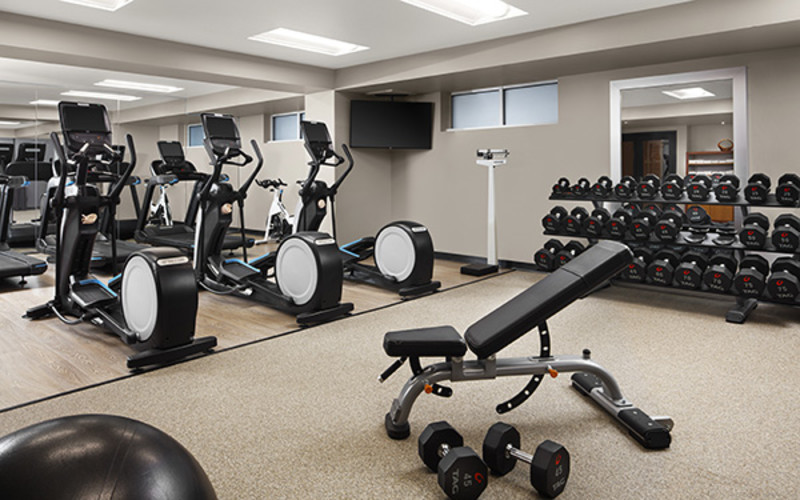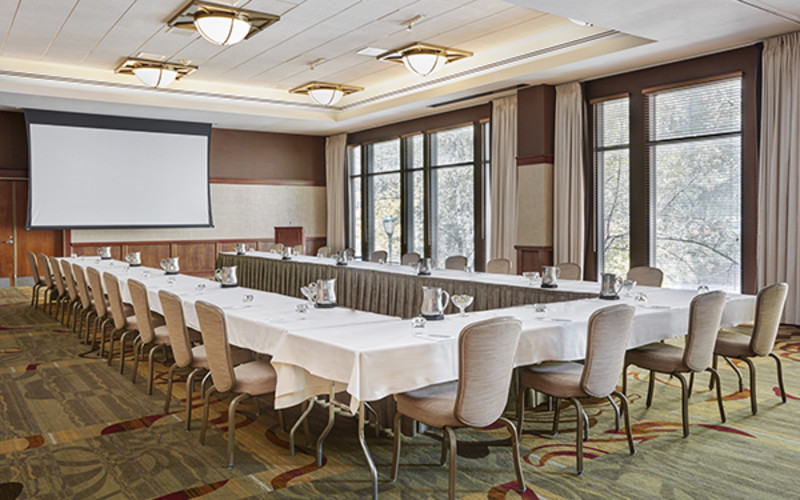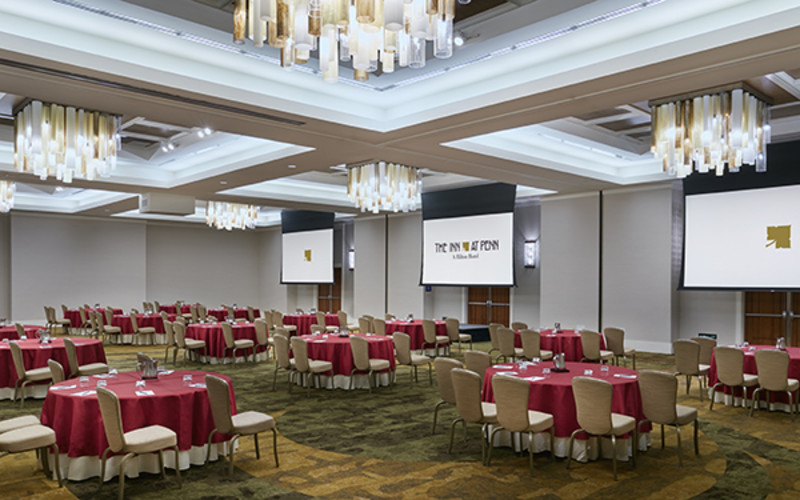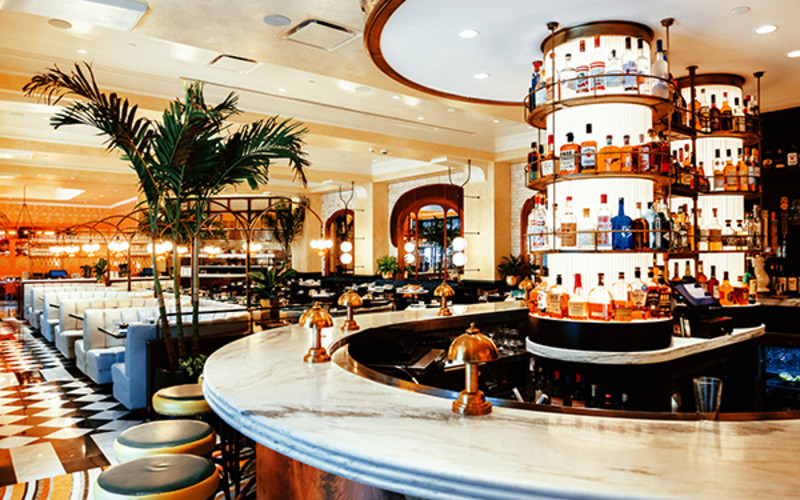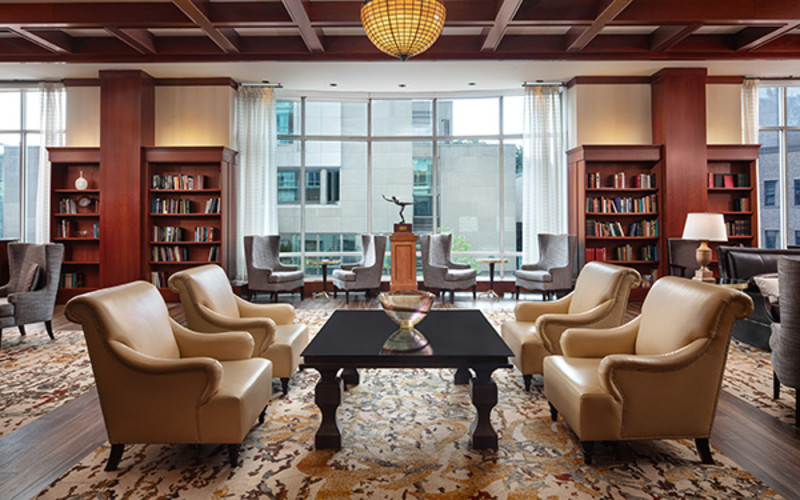The Inn at Penn, A Hilton Hotel
AAA four-diamond hotel, 248 guestrooms including eight suites.- Min Capacity: 51
- Max Capacity: 575
- Business Center
- Concierge
- Dry Cleaning
- Fitness Center
- Lounge Bar
- Onsite AV Available
- Restaurant
- Room Service
- Safe Available
- Total Rooms: 248
- Free Admission
- Restaurant/Cafe
- Box Lunch
- Gluten Free Available
- Happy Hour
- Kids Menu
- Kosher Available
- Breakfast
- Dinner
- Lunch
- Gift Shop
- Number of Restaurants
- Number of Stores
- Bus Parking
- Group Friendly
- Onsite Parking
- Valet Parking
- PDF Brochure
- Kid-Friendly
- Private Dining
- Semiprivate Dining
- Diamond Rating: 4
- Star Rating: 4
- Menu Price: $$$ - Up to $30

Spaces
Woodlands Ballroom
Reception Capacity: 450
Room width: 54
Room Height: 16
Room Length: 85
Square Feet: 4590
Theater: 480
Banquet: 400
Classroom: 170
Woodlands A
Reception Capacity: 150
Room width: 54
Room Height: 16
Room Length: 30
Square Feet: 1620
Theater: 120
Banquet: 110
Classroom: 56
Woodlands B
Reception Capacity: 150
Room width: 54
Room Height: 16
Room Length: 27
Square Feet: 1458
Theater: 120
Banquet: 110
Classroom: 56
Hourglass
Reception Capacity: 50
Room width: 40
Room Height: 9
Room Length: 28
Square Feet: 1120
Theater: 50
Banquet: 50
Classroom: 28
Lenape
Room width: 15
Room Height: 9
Room Length: 21
Square Feet: 315
Prefunction
Reception Capacity: 360
Room Height: 12.5
Square Feet: 2996
Regent
Reception Capacity: 75
Room width: 35
Room Height: 14
Room Length: 24
Square Feet: 840
Theater: 60
Banquet: 50
Classroom: 30
St. Marks
Reception Capacity: 120
Room width: 35
Room Height: 14
Room Length: 40
Square Feet: 1400
Theater: 110
Banquet: 90
Classroom: 40
300
Reception Capacity: 75
Room width: 25
Room Height: 9
Room Length: 55
Square Feet: 1375
Theater: 80
Banquet: 60
Classroom: 36
400
Room width: 26
Room Height: 9
Room Length: 11
Square Feet: 286
500
Room width: 26
Room Height: 9
Room Length: 11
Square Feet: 286
600
Room width: 26
Room Height: 9
Room Length: 11
Square Feet: 286
601
Room width: 14
Room Height: 9
Room Length: 20
Square Feet: 280
602
Room width: 14
Room Height: 9
Room Length: 20
Square Feet: 280
603
Reception Capacity: 40
Room width: 28
Room Height: 9
Room Length: 20
Square Feet: 560
Theater: 40
Banquet: 30
Classroom: 20
604
Reception Capacity: 40
Room width: 28
Room Height: 9
Room Length: 17
Square Feet: 476
Theater: 30
Banquet: 30
Classroom: 20
605
Room width: 14
Room Height: 9
Room Length: 17
Square Feet: 238
Living Room
Reception Capacity: 75
Room width: 25
Room Height: 9
Room Length: 55
Square Feet: 1375
Woodlands C
Reception Capacity: 70
Room width: 30
Room Height: 16
Room Length: 27
Square Feet: 810
Theater: 60
Banquet: 50
Classroom: 28
Woodlands D
Reception Capacity: 70
Room width: 30
Room Height: 16
Room Length: 27
Square Feet: 810
Theater: 60
Banquet: 50
Classroom: 28
Chancellor Boardroom
Room width: 27
Room Height: 14
Room Length: 16
Square Feet: 432
6th Floor Conference Center Prefunction
Reception Capacity: 20
Room width: 9
Room Height: 9
Room Length: 35
Square Feet: 315
