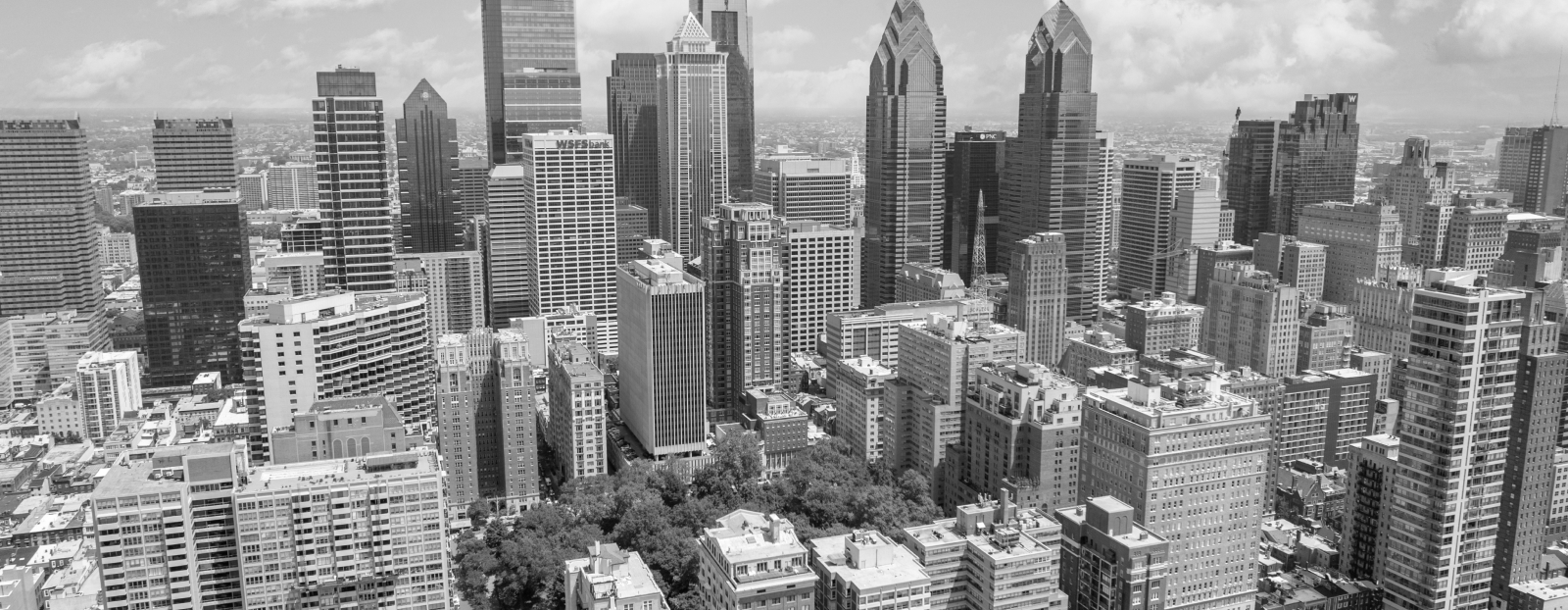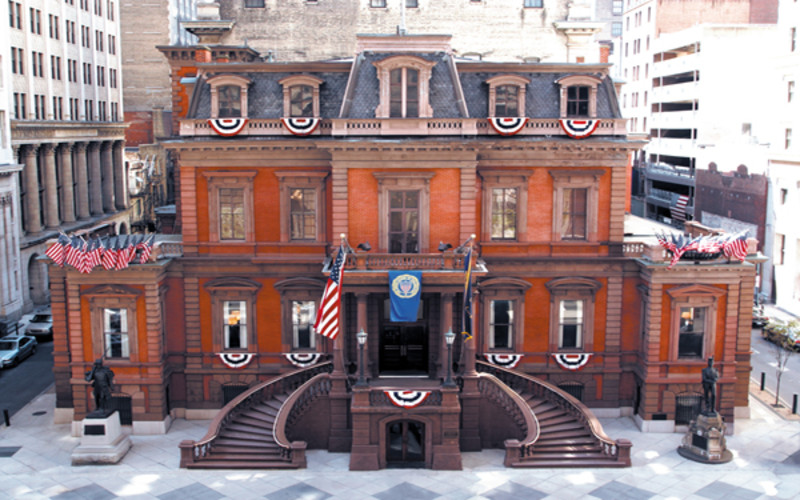The Inn at the Union League of Philadelphia
Classic French renaissance style, brick brownstone facade-twin, circular staircases, National Historic Register; founded 1862.- Business Center
- Complimentary Breakfast
- Fitness Center
- Lounge Bar
- Restaurant
- Bus Parking
- Onsite Parking

Spaces

South Marble
Reception Capacity: 250
Room Height: 16.0000
Square Feet: 2880
Classroom: 90

North Marble
Reception Capacity: 250
Room Height: 16.0000
Square Feet: 2800
Classroom: 90

Meade Room
Reception Capacity: 400
Room Height: 15.0000
Square Feet: 3848
Classroom: 220

McMichael
Reception Capacity: 150
Room Height: 18.0000
Square Feet: 1334
Classroom: 94

Lincoln Memorial
Reception Capacity: 150
Room Height: 18.0000
Square Feet: 1680
Classroom: 72

Lincoln Hall
Reception Capacity: 750
Room Height: 32.0000
Square Feet: 5904
Classroom: 400

Grant
Reception Capacity: 400
Room Height: 10.0000
Square Feet: 3848
Classroom: 220

Grant East
Reception Capacity: 90
Room Height: 10.0000
Square Feet: 1110
Classroom: 72

Grant Center
Reception Capacity: 150
Room Height: 10.0000
Square Feet: 1332
Classroom: 72

Grant West
Reception Capacity: 150
Room Height: 10.0000
Square Feet: 1369
Classroom: 72

Library Lounge
Reception Capacity: 175
Room Height: 18.0000
Square Feet: 1785
Classroom: 80

Board Room
Reception Capacity: 35
Room Height: 17.0000
Square Feet: 391
Classroom: 16

Banquet Room
Reception Capacity: 100
Room Height: 18.0000
Square Feet: 1392
Classroom: 40

Farragut
Reception Capacity: 50
Room Height: 12.0000
Square Feet: 510
Classroom: 32

Fell Room
Reception Capacity: 50
Room Height: 13.0000
Square Feet: 570
Classroom: 32

Binney Room
Reception Capacity: 20
Room Height: 13.0000
Square Feet: 252
Classroom: 12

Sheridan
Reception Capacity: 50
Room Height: 14.0000
Square Feet: 544
Classroom: 32
